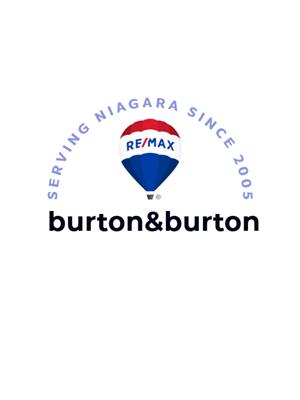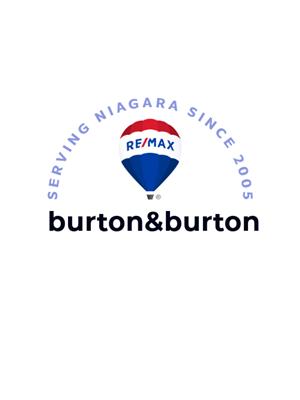Bungalow with attached garage. Rear In-law suite currently leased. Many newer renovations including flooring, kitchen, bathrooms. (id:36058)
| MLS® Number | X12436623 |
| Property Type | Single Family |
| Community Name | 456 - Oakdale |
| Parking Space Total | 3 |
| Bathroom Total | 2 |
| Bedrooms Above Ground | 3 |
| Bedrooms Total | 3 |
| Age | 51 To 99 Years |
| Appliances | Water Heater |
| Architectural Style | Bungalow |
| Basement Type | Crawl Space |
| Construction Style Attachment | Detached |
| Cooling Type | Wall Unit |
| Exterior Finish | Vinyl Siding |
| Foundation Type | Unknown |
| Heating Fuel | Electric |
| Heating Type | Baseboard Heaters |
| Stories Total | 1 |
| Size Interior | 0 - 699 Ft2 |
| Type | House |
| Utility Water | Municipal Water |
| Attached Garage | |
| Garage |
| Acreage | No |
| Sewer | Sanitary Sewer |
| Size Depth | 99 Ft |
| Size Frontage | 55 Ft |
| Size Irregular | 55 X 99 Ft |
| Size Total Text | 55 X 99 Ft |
| Zoning Description | M1 |
| Level | Type | Length | Width | Dimensions |
|---|---|---|---|---|
| Ground Level | Bedroom | 3.1 m | 2.75 m | 3.1 m x 2.75 m |
| Ground Level | Bedroom 2 | 2.9 m | 2.9 m | 2.9 m x 2.9 m |
| Ground Level | Bedroom 3 | 3 m | 3.4 m | 3 m x 3.4 m |
| Ground Level | Laundry Room | 2.5 m | 2 m | 2.5 m x 2 m |
| Ground Level | Kitchen | 2.6 m | 3.8 m | 2.6 m x 3.8 m |
| Ground Level | Living Room | 5.2 m | 2 m | 5.2 m x 2 m |
| Ground Level | Dining Room | 5.2 m | 3 m | 5.2 m x 3 m |
https://www.realtor.ca/real-estate/28933432/9-inglewood-road-st-catharines-oakdale-456-oakdale


(905) 687-9600
(905) 687-9494
www.remaxniagara.ca/


(905) 687-9600
(905) 687-9494
www.remaxniagara.ca/
Contact us for more information