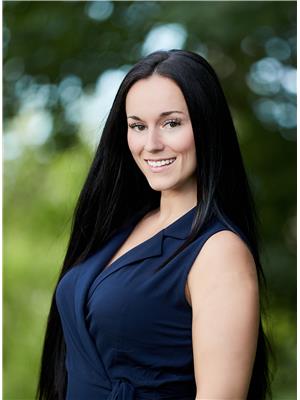3 Bedroom
3 Bathroom
2648 sqft
Bungalow
Fireplace
Central Air Conditioning
Forced Air
$899,900
Soaring ceilings, tremendous pride in ownership and a stunning layout awaits at 724 Quaker Road! This spectacular all-brick bungaloft features a coveted main floor bedroom, multiple access points to the basement, ample parking and an attached double-car garage. Arriving at this property, the grand entrance leading to the front door sets the tone for what awaits inside. Upon entering, you'll be greeted by an open foyer, highlighted by a gorgeous staircase that makes a lasting first impression. The expansive living room will have you beginning to envision what holidays will be like here - gathered around with family and friends, enjoying many laughs and building core memories. The open concept design seamlessly connects this area to the dining room and the kitchen beyond. Sliding doors off the dining room lead to a wonderful, covered porch overlooking the well-maintained backyard, providing a serene spot for unwinding. Featuring plenty of cupboard and counter space, the kitchen is sure to even impress the most discerning cook. Next to the main floor bedroom is a 3-piece bathroom with ensuite privilege, the perfect spot for overnight guests to stay or for a dedicated home office. Upstairs, you will find two spacious bedrooms, one with a massive walk-in closet, along with a full Jack and Jill bathroom. Be sure to take a moment to truly appreciate the view of the main floor living area, a rare feature that is certainly special. The finished basement provides tons of additional living space and, with large widows, is extremely bright and airy. Complete with a recreation room, games room, laundry room and the home's third full bath, this level truly makes this a family home. With access from the interior of the home and walk-ups to both the backyard and the garage, getting to the space is very simple. Recent, major updates include: central air (2018) and furnace (2022). Seize the opportunity to live in a home and community that you will be proud to call your very own. (id:36058)
Property Details
|
MLS® Number
|
40606059 |
|
Property Type
|
Single Family |
|
Amenities Near By
|
Golf Nearby, Park, Place Of Worship, Playground, Schools, Shopping |
|
Community Features
|
Community Centre |
|
Equipment Type
|
None |
|
Features
|
Automatic Garage Door Opener |
|
Parking Space Total
|
9 |
|
Rental Equipment Type
|
None |
|
Structure
|
Shed, Porch |
Building
|
Bathroom Total
|
3 |
|
Bedrooms Above Ground
|
3 |
|
Bedrooms Total
|
3 |
|
Appliances
|
Central Vacuum |
|
Architectural Style
|
Bungalow |
|
Basement Development
|
Finished |
|
Basement Type
|
Full (finished) |
|
Constructed Date
|
2004 |
|
Construction Style Attachment
|
Detached |
|
Cooling Type
|
Central Air Conditioning |
|
Exterior Finish
|
Brick |
|
Fireplace Present
|
Yes |
|
Fireplace Total
|
1 |
|
Foundation Type
|
Poured Concrete |
|
Heating Fuel
|
Natural Gas |
|
Heating Type
|
Forced Air |
|
Stories Total
|
1 |
|
Size Interior
|
2648 Sqft |
|
Type
|
House |
|
Utility Water
|
Municipal Water |
Parking
Land
|
Access Type
|
Highway Access, Highway Nearby |
|
Acreage
|
No |
|
Land Amenities
|
Golf Nearby, Park, Place Of Worship, Playground, Schools, Shopping |
|
Sewer
|
Municipal Sewage System |
|
Size Depth
|
132 Ft |
|
Size Frontage
|
65 Ft |
|
Size Irregular
|
0.198 |
|
Size Total
|
0.198 Ac|under 1/2 Acre |
|
Size Total Text
|
0.198 Ac|under 1/2 Acre |
|
Zoning Description
|
R1 |
Rooms
| Level |
Type |
Length |
Width |
Dimensions |
|
Second Level |
Bedroom |
|
|
10'10'' x 15'1'' |
|
Second Level |
4pc Bathroom |
|
|
11'1'' x 9'10'' |
|
Second Level |
Other |
|
|
11'0'' x 6'1'' |
|
Second Level |
Primary Bedroom |
|
|
15'1'' x 15'9'' |
|
Basement |
3pc Bathroom |
|
|
7'1'' x 12'3'' |
|
Basement |
Laundry Room |
|
|
5'9'' x 9'4'' |
|
Basement |
Bonus Room |
|
|
8'5'' x 13'6'' |
|
Basement |
Games Room |
|
|
15'6'' x 23'8'' |
|
Basement |
Recreation Room |
|
|
11'4'' x 15'5'' |
|
Main Level |
Foyer |
|
|
13'9'' x 9'11'' |
|
Main Level |
3pc Bathroom |
|
|
7'8'' x 9'4'' |
|
Main Level |
Bedroom |
|
|
13'10'' x 10'11'' |
|
Main Level |
Kitchen |
|
|
11'0'' x 13'0'' |
|
Main Level |
Dining Room |
|
|
15'2'' x 11'7'' |
|
Main Level |
Living Room |
|
|
11'7'' x 16'4'' |
https://www.realtor.ca/real-estate/27041659/724-quaker-road-fonthill
REVEL Realty Inc., Brokerage
6a Highway 20 East
Fonthill,
Ontario
L0S 1E0
(905) 892-1702
(905) 892-1705
revelrealty.ca
