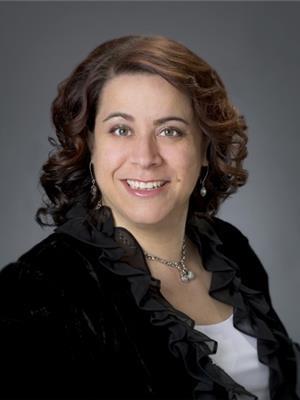The Cannery District was designed to offer new stylish living in the heart of Niagara. Open concept floorplan, bright kitchen, quartz counter tops throughout, featuring combination kitchen/dining & living room, convenient 2 pc washroom, vinyl plank flooring, air conditioner, 2 bedrooms, 4 piece washroom. Expansive 346 square feet of intimate and private roof terrace great for entertaining. Fridge, stove, dishwasher, stackable washer & dryer and window coverings. First and last months rent, Driver's Licence, rental application, TransUnion credit report, letter of employment, references, liability insurance and 2 most current pay stubs. $2,090 per month plus utilities and rental hot water heater. (id:36058)
| MLS® Number | 40613338 |
| Property Type | Single Family |
| Amenities Near By | Playground, Public Transit, Shopping |
| Features | Balcony, No Pet Home |
| Parking Space Total | 1 |
| Bathroom Total | 2 |
| Bedrooms Above Ground | 2 |
| Bedrooms Total | 2 |
| Appliances | Dishwasher, Dryer, Refrigerator, Stove, Washer |
| Architectural Style | 2 Level |
| Basement Type | None |
| Construction Style Attachment | Attached |
| Cooling Type | Central Air Conditioning |
| Exterior Finish | Brick, Vinyl Siding |
| Half Bath Total | 1 |
| Heating Type | Forced Air, Hot Water Radiator Heat |
| Stories Total | 2 |
| Size Interior | 1172 Sqft |
| Type | Apartment |
| Utility Water | Municipal Water |
| Access Type | Highway Access |
| Acreage | No |
| Land Amenities | Playground, Public Transit, Shopping |
| Sewer | Municipal Sewage System |
| Zoning Description | R5d-990 |
| Level | Type | Length | Width | Dimensions |
|---|---|---|---|---|
| Third Level | 2pc Bathroom | Measurements not available | ||
| Third Level | Living Room/dining Room | 15'4'' x 19'0'' | ||
| Third Level | Kitchen | 7'8'' x 7'4'' | ||
| Upper Level | 4pc Bathroom | Measurements not available | ||
| Upper Level | Bedroom | 9'4'' x 8'8'' | ||
| Upper Level | Primary Bedroom | 11'8'' x 10'0'' |
https://www.realtor.ca/real-estate/27108688/6705-cropp-street-unit-75-niagara-falls


(905) 357-3000
www.nrcrealty.ca/
Contact us for more information