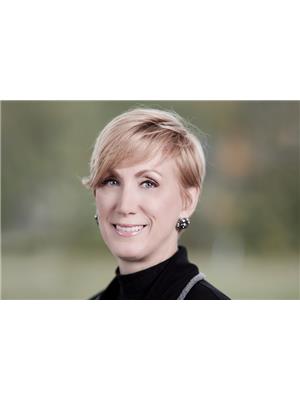Welcome to this BEAUTIFULLY RENOVATED, move-in-ready, 3-bedroom, 2-bath, 1.5 Storey home, located on a quiet treelined street in the heart of Niagara Falls. The minute you walk through the front door you feel the pride of a WELL-MAINTAINED home. The living and dining area showcase gorgeous LUXURY VINYL floors, a natural gas fireplace, and lots of natural light coming through the newer vinyl windows. The main floor also features POT LIGHTS THROUGHOUT, a 3-pc bath and a delightful kitchen with seamless flow, updated SS appliances, soft close cabinetry, and GRANITE COUNTERS. Upstairs you will find 3 bedrooms and a 4-pc bath that have also been updated with the same tasteful touches as the main floor. This Home is a stone's throw away from all of Niagara’s attractions such as wineries, golfing, The Falls, casino, OLG Stage, U.S. border, nature trails, parks, as well as easy access to shopping, schools, places of worship, GO TRAIN & the QEW. Book your private viewing today! (id:36058)
| MLS® Number | 40593646 |
| Property Type | Single Family |
| Amenities Near By | Place Of Worship, Playground, Shopping |
| Equipment Type | Water Heater |
| Parking Space Total | 7 |
| Rental Equipment Type | Water Heater |
| Bathroom Total | 2 |
| Bedrooms Above Ground | 3 |
| Bedrooms Total | 3 |
| Basement Development | Unfinished |
| Basement Type | Full (unfinished) |
| Construction Style Attachment | Detached |
| Cooling Type | Central Air Conditioning |
| Exterior Finish | Brick Veneer, Other |
| Heating Fuel | Natural Gas |
| Heating Type | Forced Air |
| Stories Total | 2 |
| Size Interior | 1266 Sqft |
| Type | House |
| Utility Water | Municipal Water |
| Acreage | No |
| Land Amenities | Place Of Worship, Playground, Shopping |
| Sewer | Municipal Sewage System |
| Size Depth | 122 Ft |
| Size Frontage | 44 Ft |
| Size Total Text | Under 1/2 Acre |
| Zoning Description | R2 |
| Level | Type | Length | Width | Dimensions |
|---|---|---|---|---|
| Second Level | 4pc Bathroom | 9'6'' x 5'8'' | ||
| Second Level | Bedroom | 11'6'' x 9'6'' | ||
| Second Level | Bedroom | 9'10'' x 7'8'' | ||
| Second Level | Primary Bedroom | 15'6'' x 12'2'' | ||
| Main Level | 3pc Bathroom | 7'10'' x 4'11'' | ||
| Main Level | Den | 11'10'' x 8'6'' | ||
| Main Level | Living Room | 16'11'' x 11'6'' | ||
| Main Level | Dining Room | 11'5'' x 8'5'' | ||
| Main Level | Kitchen | 11'11'' x 9'6'' |
https://www.realtor.ca/real-estate/26933206/5344-maple-square-niagara-falls

(905) 687-9600
(905) 687-9494
www.remaxniagara.ca/
Contact us for more information