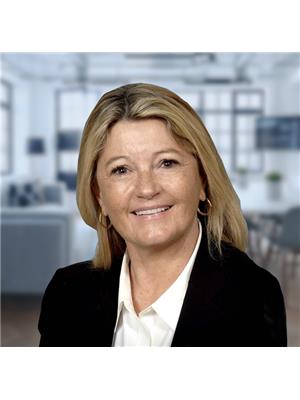ABINO HILLS! The ancient sand ridge which divides the Carolinian Forest of Point Abino from the waters of Lake Erie, provides the perfect setting for this stately year round dwelling. Sitting on 6.63 acres, the shake shingle home has been meticulously renovated from top to bottom to provide a wonderful open concept space. Large windows overlooking the lake flood the rooms with natural light. Architectural detail has been preserved in a delightful blend of old and new. The living room is the center of the home with a wood burning fireplace, vaulted beamed ceilings and rich wood paneled walls. It opens to a bright formal dining room with views of a deck and the woods beyond. The bright white kitchen has plenty of custom cabinets and additional eating space. It opens to a warm family room with lake views. And there is even an office space, currently used as an art studio. The main floor features one of two master bedroom suites with walk- in closets and ensuite bath. Two additional bedrooms complete the main level, each with their own ensuite. The second floor adds lots of privacy in the second master bedroom suite with wonderful views. The ensuite is large and bright with easy access to the walk-in closet. Best of all, all the furnishings are included in the sale! Outdoor patios and decks provide relaxing outdoor living but the real gem is the guest house. This charming little two bedroom dwelling affords spectacular views of the lake. Currently in the process of renovation, the guest house is ready for you to complete to your liking. There are boating clubs and marinas at the end of the road (an easy bike ride away). Ridgeway and Crystal Beach are a short distance so shopping and restaurants are close-by. And golfers will delight in the top rated courses in the area. Association fees apply and include the use of the 2 tennis courts. A security gate has been recently added at the end of the private road. (id:36058)
| MLS® Number | 40539135 |
| Property Type | Single Family |
| Amenities Near By | Beach, Golf Nearby, Marina, Shopping |
| Communication Type | Fiber |
| Features | Southern Exposure, Conservation/green Belt, Wet Bar, Paved Driveway, Crushed Stone Driveway, Skylight, Shared Driveway, Country Residential |
| Parking Space Total | 10 |
| Storage Type | Holding Tank |
| Structure | Shed, Tennis Court |
| View Type | Lake View |
| Water Front Name | Lake Erie |
| Water Front Type | Waterfront |
| Bathroom Total | 5 |
| Bedrooms Above Ground | 4 |
| Bedrooms Total | 4 |
| Appliances | Dishwasher, Dryer, Refrigerator, Stove, Wet Bar, Washer, Range - Gas, Gas Stove(s), Window Coverings |
| Architectural Style | 2 Level |
| Basement Development | Partially Finished |
| Basement Type | Partial (partially Finished) |
| Constructed Date | 1966 |
| Construction Material | Wood Frame |
| Construction Style Attachment | Detached |
| Cooling Type | Central Air Conditioning |
| Exterior Finish | Wood, See Remarks, Shingles |
| Fire Protection | Alarm System |
| Fixture | Ceiling Fans |
| Half Bath Total | 1 |
| Heating Fuel | Natural Gas |
| Heating Type | Forced Air, Heat Pump |
| Stories Total | 2 |
| Size Interior | 4785 Sqft |
| Type | House |
| Utility Water | Municipal Water |
| Attached Garage |
| Access Type | Road Access |
| Acreage | Yes |
| Land Amenities | Beach, Golf Nearby, Marina, Shopping |
| Landscape Features | Lawn Sprinkler |
| Sewer | Holding Tank |
| Size Depth | 832 Ft |
| Size Frontage | 250 Ft |
| Size Irregular | 6.63 |
| Size Total | 6.63 Ac|5 - 9.99 Acres |
| Size Total Text | 6.63 Ac|5 - 9.99 Acres |
| Surface Water | Lake |
| Zoning Description | Dp-a1-h |
| Level | Type | Length | Width | Dimensions |
|---|---|---|---|---|
| Second Level | 4pc Bathroom | 21'9'' x 7'7'' | ||
| Second Level | Primary Bedroom | 20'1'' x 18'9'' | ||
| Lower Level | Foyer | 21'9'' x 7'7'' | ||
| Main Level | 3pc Bathroom | Measurements not available | ||
| Main Level | 4pc Bathroom | Measurements not available | ||
| Main Level | 2pc Bathroom | Measurements not available | ||
| Main Level | 3pc Bathroom | Measurements not available | ||
| Main Level | Primary Bedroom | 18'2'' x 17'3'' | ||
| Main Level | Bedroom | 13'7'' x 13'0'' | ||
| Main Level | Bedroom | 12'2'' x 10'8'' | ||
| Main Level | Office | 13'0'' x 9'6'' | ||
| Main Level | Family Room | 20'4'' x 19'6'' | ||
| Main Level | Kitchen/dining Room | 20'4'' x 16'11'' | ||
| Main Level | Dining Room | 22'1'' x 14'7'' | ||
| Main Level | Living Room | 31'6'' x 18'0'' |
| Electricity | Available |
| Natural Gas | Available |
https://www.realtor.ca/real-estate/26926620/5189-abino-hills-road-ridgeway


(905) 894-1703
(905) 894-4476
www.dwhowardrealty.com/
Contact us for more information