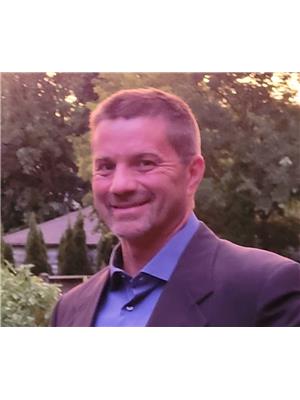Welcome to 3901 Glenoaks Ave, a meticulously crafted custom-built bungalow nestled in the sought-after Mount Carmel neighborhood of Niagara Falls. Boasting over 3000 sqft of living space, this home offers abundant room for comfortable family living and entertaining. More than just a place to live; it provides an esteemed lifestyle. Known for its charming ambiance and tight-knit community feel, Mount Carmel is one of Niagara's most desired residential areas. Discover a thoughtfully designed interior featuring a bright and airy living room with large windows that bathe the space in natural light. Enjoy the large custom built gourmet kitchen completed in 2019. Perfect for entertaining and gourmet cooking with spacious granite countertops and a prep sink in the island overlooking the front yard, providing a picturesque backdrop for family meals. A newly renovated 5-piece bathroom with ample storage on the main level along with 3 large bedrooms. The large lower-level family room is an ideal space for entertaining, featuring large above-grade windows and a cozy gas fireplace, ideal for gatherings or quiet evenings in. 2019 updates: kitchen, triple pane glass windows, furnace, A/C and hot tub. Off the family room is a large laundry room, a 2pc bathroom. Enter into the spacious master suite, complete with private 3pc bathroom, custom made large shower, and dressing room with the IKEA PAX wardrobe system. Plenty of living space with a separate entrance through the garage to the downstairs for extra privacy to and from the large custom suite downstairs. The double garage offers convenience with a main door to the foyer entrance as well as a basement entrance, providing easy access to both levels of the home. Step outside to the fully fenced backyard. A private sanctuary with fruit trees, garden beds, and hot tub, creating the perfect setting for outdoor enjoyment and relaxation. There is a gas hookup for the BBQ so you don’t run out of propane while cooking. (id:36058)
| MLS® Number | 40549994 |
| Property Type | Single Family |
| Amenities Near By | Hospital, Park, Place Of Worship, Playground, Public Transit, Schools, Shopping |
| Community Features | Community Centre, School Bus |
| Equipment Type | Water Heater |
| Parking Space Total | 4 |
| Rental Equipment Type | Water Heater |
| Structure | Shed |
| Bathroom Total | 3 |
| Bedrooms Above Ground | 3 |
| Bedrooms Below Ground | 1 |
| Bedrooms Total | 4 |
| Appliances | Dishwasher, Dryer, Microwave, Oven - Built-in, Refrigerator, Washer, Gas Stove(s), Hood Fan, Garage Door Opener, Hot Tub |
| Architectural Style | Raised Bungalow |
| Basement Development | Finished |
| Basement Type | Full (finished) |
| Construction Style Attachment | Detached |
| Cooling Type | Central Air Conditioning |
| Exterior Finish | Brick Veneer |
| Fire Protection | Smoke Detectors |
| Fireplace Present | Yes |
| Fireplace Total | 1 |
| Foundation Type | Poured Concrete |
| Half Bath Total | 1 |
| Heating Type | Forced Air |
| Stories Total | 1 |
| Size Interior | 3129 |
| Type | House |
| Utility Water | Municipal Water |
| Attached Garage |
| Access Type | Highway Access, Highway Nearby |
| Acreage | No |
| Fence Type | Fence |
| Land Amenities | Hospital, Park, Place Of Worship, Playground, Public Transit, Schools, Shopping |
| Sewer | Municipal Sewage System |
| Size Depth | 119 Ft |
| Size Frontage | 73 Ft |
| Size Total Text | Under 1/2 Acre |
| Zoning Description | R1b, Dh |
| Level | Type | Length | Width | Dimensions |
|---|---|---|---|---|
| Basement | Cold Room | 7'3'' x 6'11'' | ||
| Basement | Cold Room | 11'5'' x 6'11'' | ||
| Basement | Mud Room | 6'10'' x 8'1'' | ||
| Lower Level | Bonus Room | 12'7'' x 11'11'' | ||
| Lower Level | Primary Bedroom | 13'4'' x 12'0'' | ||
| Lower Level | Full Bathroom | 12'2'' x 6'1'' | ||
| Lower Level | 2pc Bathroom | 7'7'' x 5'7'' | ||
| Lower Level | Laundry Room | 12'6'' x 6'0'' | ||
| Lower Level | Family Room | 24'11'' x 16'5'' | ||
| Main Level | Bedroom | 13'5'' x 11'8'' | ||
| Main Level | Bedroom | 10'10'' x 10'10'' | ||
| Main Level | Bedroom | 12'7'' x 9'7'' | ||
| Main Level | 5pc Bathroom | 11'8'' x 5'10'' | ||
| Main Level | Living Room | 23'6'' x 13'4'' | ||
| Main Level | Dining Room | 12'4'' x 10'8'' | ||
| Main Level | Kitchen | 11'8'' x 14'8'' | ||
| Main Level | Foyer | 28'2'' x 6'11'' |
https://www.realtor.ca/real-estate/26689327/3901-glenoaks-avenue-niagara-falls

(866) 530-7737
https://exprealty.ca/
Contact us for more information