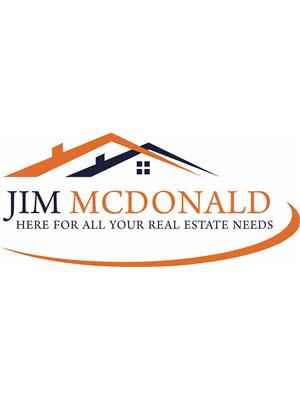FANTASTIC FAMILY HOME IN A GREAT NEIGHBOURHOOD... THIS 3 + 1 BEDROOM HOUSE HAS LOTS OF ROOM FOR A GROWING FAMILY. NEWER UPDATED KITCHEN, LIVING ROOM AND DINING ROOM ON THE MAIN FLOOR. 2ND LEVEL HAS 3 BEDROOMS AND A 4 PCE BATHROOM. THE BASEMENT HAS A SEPARATE WALK OUT WITH A REC ROOM, BEDROOM, BATHROOM WITH INLAW POTENTIAL. LOTS OF STORAGE, AND A COLD CELLAR. NICE BACK YARD FOR ENTERTAINING.... WALKING DISTANCE TO NIAGARA COLLEGE. THIS ONE WON'T LAST LONG... (id:36058)
| MLS® Number | 40566210 |
| Property Type | Single Family |
| Amenities Near By | Park, Place Of Worship, Playground, Public Transit, Schools, Shopping |
| Community Features | Quiet Area, School Bus |
| Parking Space Total | 3 |
| Bathroom Total | 2 |
| Bedrooms Above Ground | 3 |
| Bedrooms Below Ground | 1 |
| Bedrooms Total | 4 |
| Appliances | Dishwasher, Dryer, Refrigerator, Stove, Washer |
| Basement Development | Partially Finished |
| Basement Type | Full (partially Finished) |
| Construction Style Attachment | Detached |
| Cooling Type | Central Air Conditioning |
| Exterior Finish | Brick Veneer |
| Foundation Type | Poured Concrete |
| Heating Fuel | Natural Gas |
| Heating Type | Forced Air |
| Size Interior | 1100 |
| Type | House |
| Utility Water | Municipal Water |
| Attached Garage |
| Acreage | No |
| Land Amenities | Park, Place Of Worship, Playground, Public Transit, Schools, Shopping |
| Sewer | Municipal Sewage System |
| Size Depth | 120 Ft |
| Size Frontage | 65 Ft |
| Size Total Text | Under 1/2 Acre |
| Zoning Description | Rl1 |
| Level | Type | Length | Width | Dimensions |
|---|---|---|---|---|
| Second Level | 4pc Bathroom | Measurements not available | ||
| Second Level | Bedroom | 9'5'' x 9'5'' | ||
| Second Level | Bedroom | 13'10'' x 10'0'' | ||
| Second Level | Bedroom | 13'7'' x 11'0'' | ||
| Lower Level | 3pc Bathroom | Measurements not available | ||
| Lower Level | Bedroom | 21'2'' x 10'0'' | ||
| Lower Level | Recreation Room | 19'4'' x 17'8'' | ||
| Main Level | Dining Room | 10'6'' x 9'8'' | ||
| Main Level | Kitchen | 11'8'' x 10'10'' | ||
| Main Level | Living Room | 16'0'' x 11'5'' |
https://www.realtor.ca/real-estate/26703146/38-idylwood-road-welland


(905) 892-1702
(905) 892-1705
www.revelrealty.ca
Contact us for more information