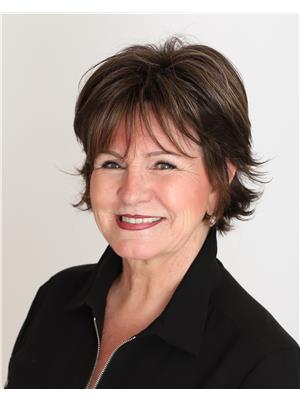Desirable Fort Erie Location! This well-maintained raised bungalow offers 2+1 bedrooms and 1+1 baths in a sought-after neighborhood. The upper level features a spacious eat-in kitchen, a large living room, and 2 bedrooms, including a primary suite with double closets and 4-piece ensuite privilege. A sunroom off dining room provides a bright and inviting space to relax.The lower level presents excellent in-law suite potential, complete with a generous living area, bedroom, laundry with kitchenette, and a 3-piece bathroom.Additional highlights include an attached double-car garage, updated furnace and A/C (Fall 2024), roof (approx. 9 years), updated upper-level windows with exception of the primary bedroom , and included appliances. Ideally located close to Lake Erie, scenic walking trails, major highways, and the Peace Bridge this home offers comfort, convenience, and flexibility for todays lifestyle. (id:36058)
| MLS® Number | X12385426 |
| Property Type | Single Family |
| Community Name | 333 - Lakeshore |
| Amenities Near By | Park |
| Equipment Type | None |
| Parking Space Total | 4 |
| Rental Equipment Type | None |
| Bathroom Total | 2 |
| Bedrooms Above Ground | 2 |
| Bedrooms Below Ground | 1 |
| Bedrooms Total | 3 |
| Age | 16 To 30 Years |
| Architectural Style | Raised Bungalow |
| Basement Development | Finished |
| Basement Type | Full (finished) |
| Construction Style Attachment | Detached |
| Cooling Type | Central Air Conditioning |
| Exterior Finish | Steel, Vinyl Siding |
| Fireplace Present | Yes |
| Fireplace Total | 1 |
| Flooring Type | Hardwood |
| Foundation Type | Poured Concrete |
| Heating Fuel | Natural Gas |
| Heating Type | Forced Air |
| Stories Total | 1 |
| Size Interior | 700 - 1,100 Ft2 |
| Type | House |
| Utility Water | Municipal Water |
| Attached Garage | |
| Garage |
| Acreage | No |
| Land Amenities | Park |
| Sewer | Sanitary Sewer |
| Size Depth | 120 Ft |
| Size Frontage | 60 Ft |
| Size Irregular | 60 X 120 Ft |
| Size Total Text | 60 X 120 Ft |
| Surface Water | Lake/pond |
| Zoning Description | R2 |
| Level | Type | Length | Width | Dimensions |
|---|---|---|---|---|
| Lower Level | Recreational, Games Room | 5.311 m | 8.061 m | 5.311 m x 8.061 m |
| Lower Level | Bedroom 3 | 4.366 m | 3.977 m | 4.366 m x 3.977 m |
| Lower Level | Laundry Room | 4.176 m | 2.76 m | 4.176 m x 2.76 m |
| Main Level | Kitchen | 4.66 m | 3.273 m | 4.66 m x 3.273 m |
| Main Level | Living Room | 4.559 m | 5.444 m | 4.559 m x 5.444 m |
| Main Level | Primary Bedroom | 3.325 m | 4.653 m | 3.325 m x 4.653 m |
| Main Level | Bedroom 2 | 4.215 m | 3.352 m | 4.215 m x 3.352 m |
| Main Level | Sunroom | 3.995 m | 4.121 m | 3.995 m x 4.121 m |
https://www.realtor.ca/real-estate/28823305/358-antoinette-road-fort-erie-lakeshore-333-lakeshore


(905) 871-2121
(905) 871-9522
www.century21today.ca/


(905) 871-2121
(905) 871-9522
www.century21today.ca/
Contact us for more information