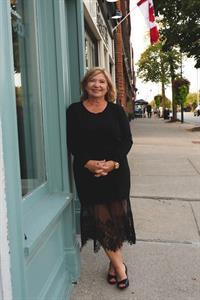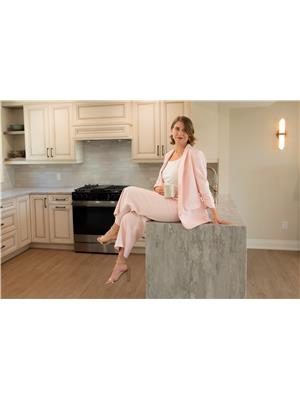Enjoy the lake life when you own this adorable 3 bedroom cottage on the bluffs of Lowbanks over-looking historic Gull Island! Updates include vinyl windows(2021), Split system for heat/a/c (2021), cistern (1500 gallons), electrical (2021), metal roof (2010), plumbing (2024). Easily converted to a year-round home-some year round residents in the area. Price includes an extra waterfront lot measuring 56.41 x 250.48 feet with stairs to the water's edge. Most furnishings included. Immediate possession is available. Short-term rentals permitted with no licensing. (id:36058)
| MLS® Number | X12047863 |
| Property Type | Single Family |
| Community Name | Dunnville |
| Easement | Unknown, None |
| Equipment Type | None |
| Features | Cul-de-sac, Carpet Free |
| Parking Space Total | 4 |
| Rental Equipment Type | None |
| Structure | Deck, Shed |
| View Type | Lake View, Direct Water View |
| Water Front Type | Waterfront On Lake |
| Bathroom Total | 1 |
| Bedrooms Above Ground | 3 |
| Bedrooms Total | 3 |
| Age | 51 To 99 Years |
| Appliances | Water Heater |
| Architectural Style | Bungalow |
| Basement Type | Crawl Space |
| Construction Style Attachment | Detached |
| Exterior Finish | Vinyl Siding |
| Fire Protection | Smoke Detectors |
| Foundation Type | Block |
| Heating Fuel | Electric |
| Heating Type | Heat Pump, Not Known |
| Stories Total | 1 |
| Size Interior | 700 - 1,100 Ft2 |
| Type | House |
| Utility Water | Cistern |
| No Garage |
| Access Type | Public Road |
| Acreage | No |
| Sewer | Septic System |
| Size Depth | 150 Ft |
| Size Frontage | 108 Ft ,8 In |
| Size Irregular | 108.7 X 150 Ft |
| Size Total Text | 108.7 X 150 Ft|1/2 - 1.99 Acres |
| Surface Water | Lake/pond |
| Zoning Description | A |
| Level | Type | Length | Width | Dimensions |
|---|---|---|---|---|
| Main Level | Living Room | 6.68 m | 2.39 m | 6.68 m x 2.39 m |
| Main Level | Kitchen | 2.92 m | 2.64 m | 2.92 m x 2.64 m |
| Main Level | Dining Room | 3.61 m | 2.32 m | 3.61 m x 2.32 m |
| Main Level | Primary Bedroom | 2.48 m | 2.46 m | 2.48 m x 2.46 m |
| Main Level | Bedroom 2 | 2.71 m | 2.2 m | 2.71 m x 2.2 m |
| Main Level | Bedroom 3 | 2.91 m | 2.2 m | 2.91 m x 2.2 m |
| Main Level | Bathroom | 1.8 m | 1.55 m | 1.8 m x 1.55 m |
| Main Level | Foyer | 2.32 m | 2.13 m | 2.32 m x 2.13 m |
| Electricity | Installed |
https://www.realtor.ca/real-estate/28088217/32-erie-heights-line-haldimand-dunnville-dunnville


(905) 687-9600
(905) 687-9494
www.remaxniagara.ca/


(905) 687-9600
(905) 687-9494
www.remaxniagara.ca/
Contact us for more information