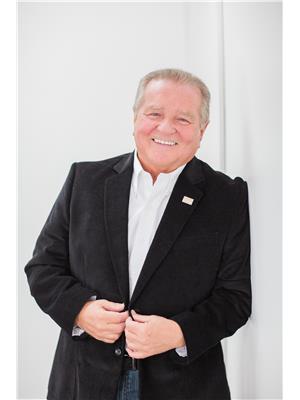The freehold bungalow townhouse you have been waiting for has arrived! Built by the incredible team at Rinaldi Homes, this 2 bedroom townhouse certainly stands out from the crowd. From the moment you arrive you will be impressed by the gorgeous long interlocking stone driveway. Inside the home you will find gleaming engineered hardwood flooring in all main living areas, 9' ceilings on the main floor, gorgeous lighting fixtures and perfectly placed pot lighting, 2 large bedrooms (primary bedroom complete with walk-in closet & 4 piece ensuite), another 4 piece bathroom, a main floor laundry room, a stunning chef's kitchen with quartz counters and stainless steel appliances. Enjoy great conversation and a bbq on the home's spacious covered deck that overlooks the beautifully landscaped backyard. The partially finished basement offers a massive rec room with an electric fireplace, another spacious walk-in closet, and a huge storage room that could easily be finished into more living space (also has a 3 piece rough-in). Easy access to highway 406, shopping, restaurants and so much more. Don't delay! Join the Merritt Meadows community today!-- (id:36058)
| MLS® Number | X12452155 |
| Property Type | Single Family |
| Community Name | 562 - Hurricane/Merrittville |
| Equipment Type | Water Heater |
| Parking Space Total | 3 |
| Rental Equipment Type | Water Heater |
| Bathroom Total | 2 |
| Bedrooms Above Ground | 2 |
| Bedrooms Total | 2 |
| Amenities | Fireplace(s) |
| Appliances | Garage Door Opener Remote(s), Water Meter, Dishwasher, Dryer, Stove, Washer, Window Coverings, Refrigerator |
| Architectural Style | Bungalow |
| Basement Development | Partially Finished |
| Basement Type | N/a (partially Finished) |
| Construction Style Attachment | Attached |
| Cooling Type | Central Air Conditioning |
| Exterior Finish | Stone, Vinyl Siding |
| Fireplace Present | Yes |
| Foundation Type | Poured Concrete |
| Heating Fuel | Natural Gas |
| Heating Type | Forced Air |
| Stories Total | 1 |
| Size Interior | 1,100 - 1,500 Ft2 |
| Type | Row / Townhouse |
| Utility Water | Municipal Water |
| Attached Garage | |
| Garage |
| Acreage | No |
| Sewer | Sanitary Sewer |
| Size Depth | 114 Ft ,9 In |
| Size Frontage | 26 Ft |
| Size Irregular | 26 X 114.8 Ft |
| Size Total Text | 26 X 114.8 Ft |
| Level | Type | Length | Width | Dimensions |
|---|---|---|---|---|
| Basement | Recreational, Games Room | 9.74 m | 3.83 m | 9.74 m x 3.83 m |
| Main Level | Living Room | 3.9 m | 4.02 m | 3.9 m x 4.02 m |
| Main Level | Dining Room | 2.78 m | 3.9 m | 2.78 m x 3.9 m |
| Main Level | Kitchen | 2.73 m | 3.37 m | 2.73 m x 3.37 m |
| Main Level | Primary Bedroom | 3.6 m | 4.6 m | 3.6 m x 4.6 m |
| Main Level | Bedroom 2 | 4.4 m | 2.7 m | 4.4 m x 2.7 m |
| Main Level | Laundry Room | 1.7 m | 1.9 m | 1.7 m x 1.9 m |


(905) 892-0222
www.nrcrealty.ca/


(905) 688-4561
www.nrcrealty.ca/


(905) 892-0222
www.nrcrealty.ca/
Contact us for more information