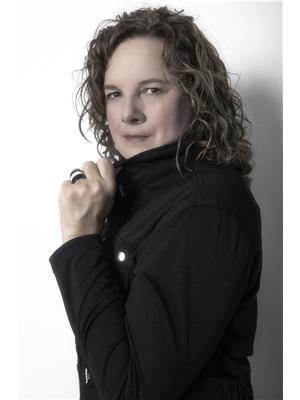Ideal bungalow for a first time buyer or senior wanting an affordable home with really nice features. Some of these features are 2 nice bedrooms, laundry in the upstairs kitchen tucked away, an extra bedroom in the basement as well as a rec. room and gorgeous bathroom with a walk in shower with a rain head. For outside the box thinkers, there's a back entrance that leads to the basement which would just need a small kitchen for a bachelor apartment. Nice private backyard. Super location within walking distance to drug store, grocery store, pet store and liquor store. Back yard is fully fenced. (id:36058)
| MLS® Number | 40607537 |
| Property Type | Single Family |
| Amenities Near By | Hospital, Park, Public Transit, Schools, Shopping |
| Equipment Type | Water Heater |
| Features | Paved Driveway |
| Parking Space Total | 3 |
| Rental Equipment Type | Water Heater |
| Structure | Porch |
| Bathroom Total | 2 |
| Bedrooms Above Ground | 2 |
| Bedrooms Total | 2 |
| Appliances | Dishwasher, Dryer, Refrigerator, Stove, Washer, Window Coverings |
| Architectural Style | Bungalow |
| Basement Development | Finished |
| Basement Type | Full (finished) |
| Construction Style Attachment | Detached |
| Cooling Type | Central Air Conditioning |
| Exterior Finish | Vinyl Siding |
| Fixture | Ceiling Fans |
| Foundation Type | Poured Concrete |
| Heating Fuel | Natural Gas |
| Heating Type | Forced Air |
| Stories Total | 1 |
| Size Interior | 1652 Sqft |
| Type | House |
| Utility Water | Municipal Water |
| Attached Garage |
| Acreage | No |
| Land Amenities | Hospital, Park, Public Transit, Schools, Shopping |
| Sewer | Municipal Sewage System |
| Size Depth | 110 Ft |
| Size Frontage | 35 Ft |
| Size Total Text | Under 1/2 Acre |
| Zoning Description | Rl2 |
| Level | Type | Length | Width | Dimensions |
|---|---|---|---|---|
| Basement | 3pc Bathroom | Measurements not available | ||
| Basement | Recreation Room | 21'4'' x 11'0'' | ||
| Basement | Other | 10'3'' x 10'1'' | ||
| Main Level | Bedroom | 8'10'' x 8'10'' | ||
| Main Level | Primary Bedroom | 11'10'' x 8'10'' | ||
| Main Level | 4pc Bathroom | Measurements not available | ||
| Main Level | Living Room/dining Room | 18'4'' x 12'5'' | ||
| Main Level | Kitchen | 10'0'' x 12'5'' |
https://www.realtor.ca/real-estate/27078298/27-deere-street-welland


(905) 892-0222
www.nrcrealty.ca/
Contact us for more information