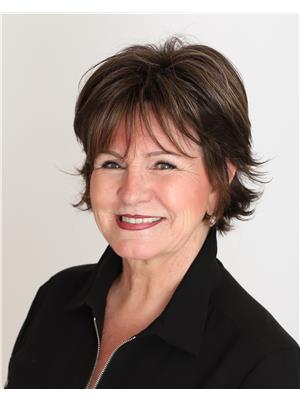Charming Updated 1.5-Storey Home in Fort Erie. This well-maintained home was extensively renovated in 2020 and offers a blend of comfort and convenience. Step onto the cozy front porch and into a spacious living room featuring a gas fireplace and laminate flooring throughout. The main floor includes a large great room, main floor laundry, and a modern 3-piece bathroom. Upstairs, you'll find three bedrooms and a 4-piece bathroom. Enjoy the huge backyard with established gardens perfect for relaxing or entertaining. Key upgrades include a Backup generator, furnace (2020), A/C (2020), roof, windows, and siding (2020). Located close to the Fort Erie Race Track, QEW, schools, and The Peace Bridge. (id:36058)
| MLS® Number | X12124904 |
| Property Type | Single Family |
| Community Name | 332 - Central |
| Parking Space Total | 3 |
| Bathroom Total | 2 |
| Bedrooms Above Ground | 3 |
| Bedrooms Total | 3 |
| Age | 100+ Years |
| Amenities | Fireplace(s) |
| Basement Development | Unfinished |
| Basement Type | Partial (unfinished) |
| Construction Style Attachment | Detached |
| Cooling Type | Central Air Conditioning |
| Exterior Finish | Vinyl Siding |
| Fireplace Present | Yes |
| Fireplace Total | 1 |
| Foundation Type | Block |
| Heating Fuel | Natural Gas |
| Heating Type | Forced Air |
| Stories Total | 2 |
| Size Interior | 1,500 - 2,000 Ft2 |
| Type | House |
| Utility Water | Municipal Water |
| No Garage |
| Acreage | No |
| Sewer | Sanitary Sewer |
| Size Depth | 233 Ft |
| Size Frontage | 49 Ft |
| Size Irregular | 49 X 233 Ft |
| Size Total Text | 49 X 233 Ft |
| Zoning Description | R3 |
| Level | Type | Length | Width | Dimensions |
|---|---|---|---|---|
| Second Level | Bedroom | 3.66 m | 2.68 m | 3.66 m x 2.68 m |
| Second Level | Bedroom 2 | 2.96 m | 4.39 m | 2.96 m x 4.39 m |
| Second Level | Bedroom 3 | 3.56 m | 4.45 m | 3.56 m x 4.45 m |
| Main Level | Other | 5.79 m | 1.68 m | 5.79 m x 1.68 m |
| Main Level | Living Room | 6.49 m | 4.27 m | 6.49 m x 4.27 m |
| Main Level | Dining Room | 3.72 m | 3.66 m | 3.72 m x 3.66 m |
| Main Level | Kitchen | 4.63 m | 3.57 m | 4.63 m x 3.57 m |
| Main Level | Laundry Room | 3.87 m | 4.27 m | 3.87 m x 4.27 m |
| Main Level | Great Room | 5.97 m | 5.12 m | 5.97 m x 5.12 m |
https://www.realtor.ca/real-estate/28261063/264-henrietta-street-fort-erie-central-332-central


(905) 871-2121
(905) 871-9522
www.century21today.ca/


(905) 871-2121
(905) 871-9522
www.century21today.ca/
Contact us for more information