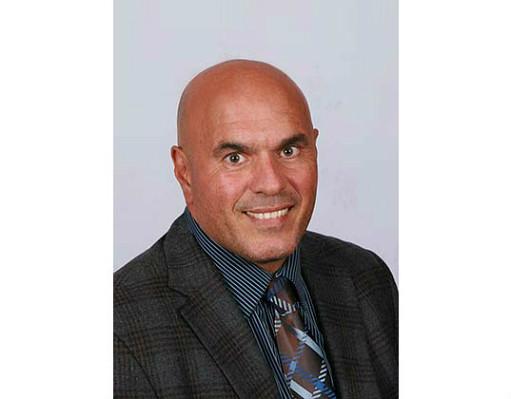Maintenance, Common Area Maintenance, Parking, Insurance, Water
$838.92 MonthlyWelcome to 8111 Forest Glen Dr, Unit #228 where you'll experience luxury condo living with this 2 bed + den, 2 bath unit in the heart of the highly sought after Mt. Carmel neighbourhood. Offering 1250 sq ft of living space with over $75K in upgrades, including a larger kitchen with extended cabinetry & built in bar area, a custom built home office in the den, and upgraded bathrooms. Enjoy peaceful forest views of Shriners Creek from your private balcony, plus 2 underground parking spots with the option to purchase a 3rd. Building amenities include: indoor pool, sauna, fitness room, games room, and more! (id:36058)
| MLS® Number | X12487302 |
| Property Type | Single Family |
| Community Name | 208 - Mt. Carmel |
| Community Features | Pets Allowed With Restrictions |
| Equipment Type | Water Heater - Tankless |
| Features | Elevator, Balcony, Carpet Free, In Suite Laundry |
| Parking Space Total | 2 |
| Pool Type | Indoor Pool |
| Rental Equipment Type | Water Heater - Tankless |
| Bathroom Total | 2 |
| Bedrooms Above Ground | 2 |
| Bedrooms Total | 2 |
| Age | 6 To 10 Years |
| Amenities | Party Room, Sauna, Exercise Centre, Storage - Locker |
| Appliances | Dishwasher, Dryer, Freezer, Stove, Washer, Window Coverings, Refrigerator |
| Basement Type | None |
| Cooling Type | Central Air Conditioning |
| Exterior Finish | Brick |
| Heating Fuel | Electric |
| Heating Type | Forced Air |
| Size Interior | 1,200 - 1,399 Ft2 |
| Type | Apartment |
| Underground | |
| Garage |
| Acreage | No |
| Level | Type | Length | Width | Dimensions |
|---|---|---|---|---|
| Main Level | Bedroom | 3.7 m | 3.2 m | 3.7 m x 3.2 m |
| Main Level | Primary Bedroom | 4.3 m | 3.2 m | 4.3 m x 3.2 m |
| Main Level | Office | 3.1 m | 2.7 m | 3.1 m x 2.7 m |
| Main Level | Bathroom | 2.8 m | 1.6 m | 2.8 m x 1.6 m |
| Main Level | Bathroom | 2.96 m | 1.6 m | 2.96 m x 1.6 m |
| Main Level | Kitchen | 4.1 m | 4 m | 4.1 m x 4 m |
| Main Level | Family Room | 4.4 m | 3.44 m | 4.4 m x 3.44 m |
| Main Level | Living Room | 3.4 m | 2.9 m | 3.4 m x 2.9 m |

(905) 935-7272
(905) 935-4000
www.avmarkrealty.com/

(905) 935-7272
(905) 935-4000
www.avmarkrealty.com/
Contact us for more information