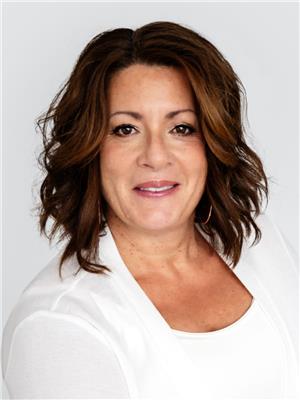Convenient north-end location for this all-brick 3-bedroom, 2-bathroom bungalow featuring a detached 1.5-car garage and additional covered parking at the side entrance. Numerous updates include an electrical panel (2012), shingles (approx. 2015), windows (2013), furnace and A/C (2013), poured concrete driveway, and hardwood flooring throughout. The basement is partially finished with a large rec room/kitchen area, bathroom, and laundry/storage space. Just needs your personal touch! (id:36058)
| MLS® Number | X12485189 |
| Property Type | Single Family |
| Community Name | 769 - Prince Charles |
| Equipment Type | Water Heater |
| Features | Carpet Free |
| Parking Space Total | 5 |
| Rental Equipment Type | Water Heater |
| Structure | Porch, Patio(s) |
| Bathroom Total | 2 |
| Bedrooms Above Ground | 3 |
| Bedrooms Total | 3 |
| Appliances | Water Meter, Dishwasher, Dryer, Garage Door Opener, Oven, Washer, Refrigerator |
| Architectural Style | Bungalow |
| Basement Development | Partially Finished |
| Basement Type | N/a (partially Finished) |
| Construction Style Attachment | Detached |
| Cooling Type | Central Air Conditioning |
| Exterior Finish | Brick |
| Fireplace Present | Yes |
| Foundation Type | Poured Concrete |
| Heating Fuel | Natural Gas |
| Heating Type | Forced Air |
| Stories Total | 1 |
| Size Interior | 700 - 1,100 Ft2 |
| Type | House |
| Utility Water | Municipal Water |
| Detached Garage | |
| Garage | |
| Covered |
| Acreage | No |
| Fence Type | Fenced Yard |
| Landscape Features | Landscaped |
| Sewer | Sanitary Sewer |
| Size Depth | 120 Ft |
| Size Frontage | 60 Ft |
| Size Irregular | 60 X 120 Ft |
| Size Total Text | 60 X 120 Ft |
| Zoning Description | Rl1 |
| Level | Type | Length | Width | Dimensions |
|---|---|---|---|---|
| Basement | Bedroom | 4.41 m | 2.69 m | 4.41 m x 2.69 m |
| Basement | Recreational, Games Room | 6.99 m | 6.27 m | 6.99 m x 6.27 m |
| Basement | Laundry Room | 4.11 m | 3.02 m | 4.11 m x 3.02 m |
| Main Level | Kitchen | 5.238 m | 3.21 m | 5.238 m x 3.21 m |
| Main Level | Living Room | 4.8 m | 3.55 m | 4.8 m x 3.55 m |
| Main Level | Bedroom 2 | 3.47 m | 2.85 m | 3.47 m x 2.85 m |
| Main Level | Bedroom 3 | 3.13 m | 2.4 m | 3.13 m x 2.4 m |


(905) 788-3232
www.coldwellbankeradvantage.ca/
Contact us for more information