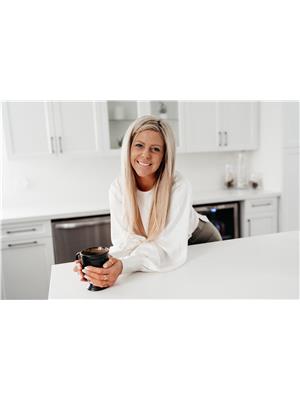Welcome to 181 Hodgkins Ave, a nearly new 2-storey home offering style, comfort, and future potential. With 3 bedrooms, 2.5 baths, and a convenient bedroom-level laundry room, this home is designed with todays family in mind.The main floor features hardwood flooring throughout, a modern kitchen with quartz countertops, quality cabinetry, and hardware, plus open concept living and dining areas filled with natural light. Upstairs, the spacious primary suite offers a walk-in closet + ensuite designed with a double sink vanity and sleek features while two additional bedrooms provide flexibility for family, guests, or office space.The unfinished basement with rough-in for a bathroom and a separate exterior entrance presents exciting potential for an in-law suite or custom recreation area.Set in a family-friendly Thorold neighbourhood, youll enjoy quick access to parks, schools, shopping, Brock University, and Highway 406 combining community living with city convenience.Additional highlights include an owned tankless hot water on-demand system and energy-efficient construction. Move-in ready with room to grow - dont miss this beautiful home. (id:36058)
| MLS® Number | X12417819 |
| Property Type | Single Family |
| Community Name | 556 - Allanburg/Thorold South |
| Features | Carpet Free |
| Parking Space Total | 4 |
| Bathroom Total | 3 |
| Bedrooms Above Ground | 3 |
| Bedrooms Total | 3 |
| Age | 0 To 5 Years |
| Appliances | Water Heater - Tankless, Dryer, Stove, Washer, Window Coverings, Refrigerator |
| Basement Development | Unfinished |
| Basement Type | Full (unfinished) |
| Construction Style Attachment | Detached |
| Cooling Type | Central Air Conditioning, Air Exchanger |
| Exterior Finish | Vinyl Siding, Brick Veneer |
| Fireplace Present | Yes |
| Foundation Type | Poured Concrete |
| Half Bath Total | 1 |
| Heating Fuel | Natural Gas |
| Heating Type | Forced Air |
| Stories Total | 2 |
| Size Interior | 1,500 - 2,000 Ft2 |
| Type | House |
| Utility Water | Municipal Water |
| Attached Garage | |
| Garage |
| Acreage | No |
| Sewer | Sanitary Sewer |
| Size Depth | 85 Ft ,9 In |
| Size Frontage | 38 Ft ,8 In |
| Size Irregular | 38.7 X 85.8 Ft |
| Size Total Text | 38.7 X 85.8 Ft |
| Level | Type | Length | Width | Dimensions |
|---|---|---|---|---|
| Main Level | Kitchen | 3.62 m | 4.3 m | 3.62 m x 4.3 m |
| Main Level | Dining Room | 3.29 m | 3.5 m | 3.29 m x 3.5 m |
| Main Level | Living Room | 3.96 m | 4.38 m | 3.96 m x 4.38 m |
| Main Level | Foyer | 1.49 m | 3.1 m | 1.49 m x 3.1 m |
| Upper Level | Primary Bedroom | 3.65 m | 5.51 m | 3.65 m x 5.51 m |
| Upper Level | Bedroom 2 | 3.38 m | 3.56 m | 3.38 m x 3.56 m |
| Upper Level | Bedroom 3 | 3.23 m | 3.13 m | 3.23 m x 3.13 m |
| Upper Level | Laundry Room | 2.98 m | 1.82 m | 2.98 m x 1.82 m |

(905) 892-6577
vintagerealestate.ca/
www.facebook.com/profile.php?id=61575494606003
(905) 892-6577
vintagerealestate.ca/
www.facebook.com/profile.php?id=61575494606003
Contact us for more information