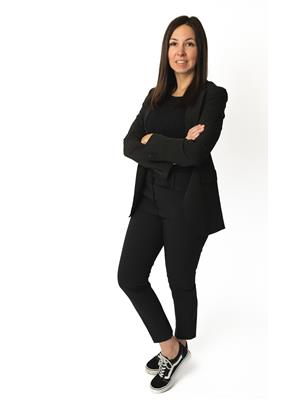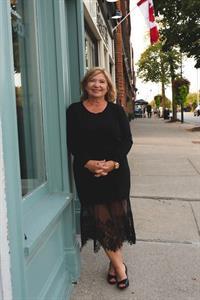Welcome to 161 Wilton Ave! This meticulously cared-for 3-bedroom, 2-bathroom home offers bright, spacious rooms throughout. The fully finished basement is perfect for a kids' hangout or rec room and includes a workshop for your projects. The kitchen is perfect for dance parties, with plenty of space to move and groove. The entertainer's dream backyard features beautiful flower beds, a vegetable garden, and a tranquil patio area, creating the ultimate outdoor sanctuary. Nestled in a quiet Welland neighbourhood, this charming, move-in-ready gem is not to be missed! (id:36058)
| MLS® Number | 40615218 |
| Property Type | Single Family |
| Amenities Near By | Hospital, Park, Place Of Worship, Schools |
| Parking Space Total | 3 |
| Pool Type | Above Ground Pool |
| Bathroom Total | 2 |
| Bedrooms Above Ground | 3 |
| Bedrooms Total | 3 |
| Appliances | Dishwasher, Dryer, Refrigerator, Washer, Gas Stove(s) |
| Architectural Style | 2 Level |
| Basement Development | Finished |
| Basement Type | Full (finished) |
| Constructed Date | 1950 |
| Construction Style Attachment | Detached |
| Cooling Type | None |
| Exterior Finish | Vinyl Siding |
| Heating Type | Hot Water Radiator Heat |
| Stories Total | 2 |
| Size Interior | 1700 Sqft |
| Type | House |
| Utility Water | Municipal Water |
| Detached Garage |
| Acreage | No |
| Land Amenities | Hospital, Park, Place Of Worship, Schools |
| Sewer | Municipal Sewage System |
| Size Frontage | 60 Ft |
| Size Total Text | Under 1/2 Acre |
| Zoning Description | Rl2 |
| Level | Type | Length | Width | Dimensions |
|---|---|---|---|---|
| Second Level | Bedroom | 19'0'' x 9'9'' | ||
| Second Level | 4pc Bathroom | 9'5'' x 4'11'' | ||
| Second Level | Bedroom | 13'7'' x 10'4'' | ||
| Second Level | Bedroom | 18'2'' x 13'7'' | ||
| Basement | Workshop | 7'9'' x 7'6'' | ||
| Basement | Recreation Room | 25'5'' x 20'7'' | ||
| Basement | Laundry Room | 25'5'' x 16'2'' | ||
| Main Level | Mud Room | 10'6'' x 10'6'' | ||
| Main Level | 3pc Bathroom | 7'2'' x 6'2'' | ||
| Main Level | Kitchen | 13'4'' x 12'11'' | ||
| Main Level | Dining Room | 13'2'' x 9'7'' | ||
| Main Level | Living Room | 16'0'' x 14'5'' |
https://www.realtor.ca/real-estate/27125378/161-wilton-avenue-welland


(905) 687-9600
(905) 687-9494
www.remaxniagara.ca/


(905) 687-9600
(905) 687-9494
www.remaxniagara.ca/

(905) 687-9600
(905) 687-9494
www.remaxniagara.ca/
Contact us for more information