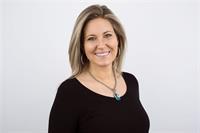Welcome to the all-brick and stone Tailor model. This to be built home will feature 4 bedrooms, 2.5 bathrooms with a large ensuite in the primary which also features his and hers closets. The main floor has hardwood throughout, an oak staircase, and 9-foot ceilings. This home sits on a premium lot, so you get to enjoy a larger backyard. Call today to start building your dream home! (id:36058)
| MLS® Number | X12370376 |
| Property Type | Single Family |
| Community Name | 557 - Thorold Downtown |
| Parking Space Total | 3 |
| Bathroom Total | 3 |
| Bedrooms Above Ground | 4 |
| Bedrooms Total | 4 |
| Age | 0 To 5 Years |
| Basement Type | Full |
| Construction Style Attachment | Detached |
| Cooling Type | None |
| Exterior Finish | Brick, Stone |
| Foundation Type | Concrete |
| Half Bath Total | 1 |
| Heating Fuel | Geo Thermal |
| Heating Type | Forced Air |
| Stories Total | 2 |
| Size Interior | 2,000 - 2,500 Ft2 |
| Type | House |
| Utility Water | Municipal Water |
| Garage |
| Acreage | No |
| Sewer | Sanitary Sewer |
| Size Depth | 121 Ft ,4 In |
| Size Frontage | 32 Ft ,10 In |
| Size Irregular | 32.9 X 121.4 Ft |
| Size Total Text | 32.9 X 121.4 Ft |
| Level | Type | Length | Width | Dimensions |
|---|---|---|---|---|
| Second Level | Laundry Room | 1.7 m | 2.25 m | 1.7 m x 2.25 m |
| Second Level | Bathroom | 1.7 m | 2 m | 1.7 m x 2 m |
| Second Level | Primary Bedroom | 4.93 m | 3.9 m | 4.93 m x 3.9 m |
| Second Level | Bathroom | 3.1 m | 3.04 m | 3.1 m x 3.04 m |
| Second Level | Bedroom | 3.04 m | 3.35 m | 3.04 m x 3.35 m |
| Second Level | Bedroom | 3.84 m | 3.04 m | 3.84 m x 3.04 m |
| Second Level | Bedroom | 3.9 m | 4.69 m | 3.9 m x 4.69 m |
| Main Level | Great Room | 7.07 m | 3.35 m | 7.07 m x 3.35 m |
| Main Level | Kitchen | 3.35 m | 3.53 m | 3.35 m x 3.53 m |
| Main Level | Eating Area | 3.65 m | 3.35 m | 3.65 m x 3.35 m |
| Main Level | Foyer | 2.43 m | 2.43 m | 2.43 m x 2.43 m |


(905) 688-4561
www.nrcrealty.ca/
Contact us for more information