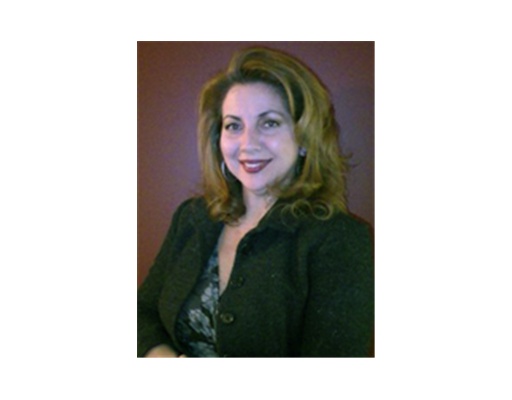Well cared for 3+1 bedroom large 1529 square foot brick bungalow in prime north end area of Welland. This home features a professionally added large family room with gas fireplace and skylight leading into a bright sun room also adding to the beauty of this home. Formal living room, spacious kitchen with dining room, 2 baths, central air. Basement finished with large rec room, 4rth bedroom and 3 piece bath. Flexible closing and ready for the next lucky owner to add their personal touches. Good potential for a main floor in law suite with proper renos. (id:36058)
| MLS® Number | X12320765 |
| Property Type | Single Family |
| Community Name | 769 - Prince Charles |
| Equipment Type | Water Heater |
| Parking Space Total | 4 |
| Rental Equipment Type | Water Heater |
| Structure | Shed |
| Bathroom Total | 2 |
| Bedrooms Above Ground | 3 |
| Bedrooms Below Ground | 1 |
| Bedrooms Total | 4 |
| Age | 31 To 50 Years |
| Amenities | Fireplace(s) |
| Appliances | Water Heater, Water Meter, All, Garage Door Opener |
| Architectural Style | Bungalow |
| Basement Development | Partially Finished |
| Basement Type | N/a (partially Finished) |
| Construction Style Attachment | Detached |
| Cooling Type | Central Air Conditioning |
| Exterior Finish | Vinyl Siding, Brick Facing |
| Fireplace Present | Yes |
| Fireplace Total | 1 |
| Foundation Type | Unknown |
| Heating Fuel | Natural Gas |
| Heating Type | Forced Air |
| Stories Total | 1 |
| Size Interior | 1,100 - 1,500 Ft2 |
| Type | House |
| Utility Water | Municipal Water |
| Detached Garage | |
| Garage |
| Acreage | No |
| Fence Type | Fully Fenced |
| Sewer | Sanitary Sewer |
| Size Depth | 100 Ft |
| Size Frontage | 60 Ft |
| Size Irregular | 60 X 100 Ft ; Pie Shaped |
| Size Total Text | 60 X 100 Ft ; Pie Shaped |
| Zoning Description | Residential |
| Level | Type | Length | Width | Dimensions |
|---|---|---|---|---|
| Basement | Bathroom | Measurements not available | ||
| Basement | Bedroom 4 | 3.708 m | 3.098 m | 3.708 m x 3.098 m |
| Basement | Recreational, Games Room | 8.168 m | 3.529 m | 8.168 m x 3.529 m |
| Main Level | Family Room | 8.534 m | 3291 m | 8.534 m x 3291 m |
| Main Level | Sunroom | 3.553 m | 4.953 m | 3.553 m x 4.953 m |
| Main Level | Dining Room | 3.596 m | 3.048 m | 3.596 m x 3.048 m |
| Main Level | Family Room | 8.534 m | 3.291 m | 8.534 m x 3.291 m |
| Main Level | Living Room | 5.308 m | 3.479 m | 5.308 m x 3.479 m |
| Main Level | Bedroom | 3.479 m | 2.869 m | 3.479 m x 2.869 m |
| Main Level | Bedroom 2 | 3.479 m | 2.92 m | 3.479 m x 2.92 m |
| Main Level | Bedroom 3 | 2.895 m | 2.682 m | 2.895 m x 2.682 m |
| Main Level | Bathroom | Measurements not available |
| Cable | Installed |
| Electricity | Installed |
| Sewer | Installed |


(905) 688-4561
www.nrcrealty.ca/
Contact us for more information