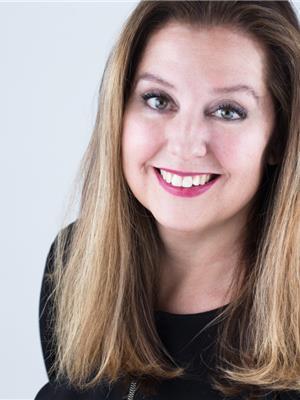This Mid Century Modern bungalow was specifically fashioned by Wakil Construction for a beloved family member. 13 Jasmin Crescent celebrates a generous 4,408 square feet of quality and craftsmanship residing on an 11,969 square foot lot. A unique three-sided wood burning fireplace, flanked in angel stone, is the centrepiece of the living and dining rooms outfitted with Hickory hardwood flooring and tailor-made drapery. A custom kitchen with maple cabinetry and granite countertops features high quality Miele and GE Monogram appliances. The four season sunroom, located off the dining area, adds a quiet and restful main floor location to relax close to nature. This spacious home provides 5 substantial bedrooms, the principal with ensuite and soaker tub, and 4 full baths. The recently completed basement presents an open concept home theatre with bar, games room, and an exercise room, along with the 5th bedroom (with ensuite bath). A home office, an additional 3-piece bath, and laundry room complete this level. The ample backyard delivers a space with room for a pool, cabana and vegetable garden. Attached is a considerable double-car garage (with interior entry) and a driveway with parking for 6 vehicles. The neighborhood extends to include close proximity to parks, trails, an excellent public school with a 8.4 Fraser ranking and Brock University. Shopping is available at the Pen Centre with the Niagara-on-the-Lake Outlet Collection nearby. Enjoy sports, arts, culture, and entertainment minutes away in downtown St. Catharines. Appreciate the close proximity to a multitude of Niagara's numerous wineries and microbreweries. Book your viewing of this exceptional property today. (id:36058)
| MLS® Number | 40569427 |
| Property Type | Single Family |
| Amenities Near By | Golf Nearby, Hospital, Public Transit, Schools, Shopping |
| Equipment Type | Water Heater |
| Features | Cul-de-sac, Ravine, Conservation/green Belt, Automatic Garage Door Opener |
| Parking Space Total | 8 |
| Rental Equipment Type | Water Heater |
| Structure | Playground, Porch |
| Bathroom Total | 4 |
| Bedrooms Above Ground | 4 |
| Bedrooms Below Ground | 1 |
| Bedrooms Total | 5 |
| Appliances | Dishwasher, Dryer, Oven - Built-in, Stove, Washer, Hood Fan, Window Coverings, Garage Door Opener |
| Architectural Style | Bungalow |
| Basement Development | Finished |
| Basement Type | Full (finished) |
| Constructed Date | 1961 |
| Construction Style Attachment | Detached |
| Cooling Type | Central Air Conditioning |
| Exterior Finish | Aluminum Siding, Brick Veneer, Stone |
| Fireplace Fuel | Wood |
| Fireplace Present | Yes |
| Fireplace Total | 1 |
| Fireplace Type | Other - See Remarks |
| Heating Type | Radiant Heat |
| Stories Total | 1 |
| Size Interior | 4176 |
| Type | House |
| Utility Water | Municipal Water |
| Attached Garage |
| Access Type | Highway Access |
| Acreage | No |
| Fence Type | Fence |
| Land Amenities | Golf Nearby, Hospital, Public Transit, Schools, Shopping |
| Landscape Features | Landscaped |
| Sewer | Municipal Sewage System |
| Size Depth | 104 Ft |
| Size Frontage | 50 Ft |
| Size Total Text | Under 1/2 Acre |
| Zoning Description | R1 |
| Level | Type | Length | Width | Dimensions |
|---|---|---|---|---|
| Basement | 3pc Bathroom | 8'7'' x 5'6'' | ||
| Basement | Utility Room | 7'5'' x 4'6'' | ||
| Basement | Utility Room | 16'8'' x 3'6'' | ||
| Basement | Utility Room | 11'11'' x 10'4'' | ||
| Basement | 3pc Bathroom | 6'9'' x 3'11'' | ||
| Basement | Utility Room | Measurements not available | ||
| Basement | Laundry Room | 11'5'' x 6'6'' | ||
| Basement | Office | 14'8'' x 5'11'' | ||
| Basement | Exercise Room | 17'2'' x 15'2'' | ||
| Basement | Bedroom | 14'11'' x 10'11'' | ||
| Basement | Recreation Room | 38'11'' x 11'11'' | ||
| Main Level | Foyer | 12'3'' x 6'2'' | ||
| Main Level | Sunroom | 19'1'' x 13'6'' | ||
| Main Level | 3pc Bathroom | 7'7'' x 7'1'' | ||
| Main Level | Bedroom | 11'10'' x 9'10'' | ||
| Main Level | Bedroom | 14'6'' x 11'6'' | ||
| Main Level | Bedroom | 14'6'' x 12'1'' | ||
| Main Level | Full Bathroom | 7'3'' x 7'1'' | ||
| Main Level | Primary Bedroom | 15'4'' x 12'0'' | ||
| Main Level | Kitchen | 18'1'' x 13'5'' | ||
| Main Level | Dining Room | 17'0'' x 11'11'' | ||
| Main Level | Living Room | 22'2'' x 18'8'' |
https://www.realtor.ca/real-estate/26773925/13-jasmin-crescent-st-catharines


(905) 468-0001
(905) 468-7653
www.sothebysrealty.ca


(905) 468-0001
(905) 468-7653
www.sothebysrealty.ca
Contact us for more information