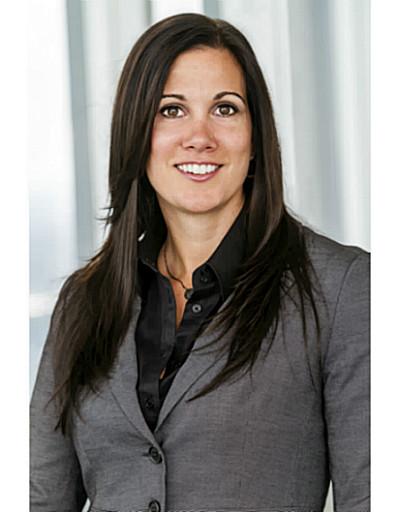WELCOME TO ROLLING MEADOWS AREA OF THOROLD. This Newly built end-unit townhouse has so much too offer. The main floor greets you to a spacious front foyer leading you to an open concept modern Kitchen, Family room with a walk-out to a deck, inside entry from the garage and a 2 pc bath. Upstairs comes complete with three bedrooms and two full bathrooms. The primary bedroom boasts a 5 pc ensuite and a walk in closet. This home is carpet free and includes beautiful upgrades. The driveway can accomodate 2 cars and one parking spot inside the garage. Centrally located with close access to Highways 406 and the QEW, minutes to Brock University, shopping nearby at Pen Center and plenty of other amenities. (id:36058)
| MLS® Number | 40571758 |
| Property Type | Single Family |
| Amenities Near By | Playground |
| Equipment Type | Water Heater |
| Features | Automatic Garage Door Opener |
| Parking Space Total | 3 |
| Rental Equipment Type | Water Heater |
| Bathroom Total | 3 |
| Bedrooms Above Ground | 3 |
| Bedrooms Total | 3 |
| Appliances | Dishwasher, Dryer, Refrigerator, Stove, Washer |
| Architectural Style | 2 Level |
| Basement Development | Unfinished |
| Basement Type | Full (unfinished) |
| Construction Style Attachment | Attached |
| Cooling Type | Central Air Conditioning |
| Exterior Finish | Brick |
| Half Bath Total | 1 |
| Heating Fuel | Natural Gas |
| Heating Type | Forced Air |
| Stories Total | 2 |
| Size Interior | 1654 |
| Type | Row / Townhouse |
| Utility Water | Municipal Water |
| Attached Garage |
| Acreage | No |
| Land Amenities | Playground |
| Sewer | Municipal Sewage System |
| Size Frontage | 24 Ft |
| Zoning Description | R4b(h) |
| Level | Type | Length | Width | Dimensions |
|---|---|---|---|---|
| Second Level | 5pc Bathroom | Measurements not available | ||
| Second Level | 4pc Bathroom | Measurements not available | ||
| Second Level | Bedroom | 10'4'' x 9'0'' | ||
| Second Level | Bedroom | 12'5'' x 9'5'' | ||
| Second Level | Primary Bedroom | 12'6'' x 11'5'' | ||
| Main Level | 2pc Bathroom | Measurements not available | ||
| Main Level | Dinette | 8'0'' x 7'0'' | ||
| Main Level | Family Room | 13'4'' x 10'10'' | ||
| Main Level | Kitchen | 10'4'' x 8'0'' | ||
| Main Level | Foyer | Measurements not available |
https://www.realtor.ca/real-estate/26803370/129-sapphire-way-thorold


(905) 356-9600
(905) 374-0241
www.remaxniagara.ca/


(905) 356-9600
(905) 374-0241
www.remaxniagara.ca/
Contact us for more information