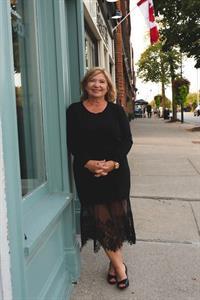There's nothing to do but to move into this bright 2 bedroom brick bungalow in desirable Sugarloaf Neighbourhood. Walking distance to the Lakeshore promenade, Sunset Park and the Wainfleet section of the Friendship Trail, you'll discover quickly why this is one of the most sought after neighbourhoods in Port Colborne. With nearly 2000 sq ft of total living space, you'll have to get inside to truly appreciate how spacious this home feels. The main level is drenched with natural light from the oversized windows. Living room is complete with crown moulding, newer flooring, and cozy fireplace. Separate dinette with pantry off of kitchen with ample cabinetry and newer appliances, that over looks the 135' deep lot. Main level has been converted from a three bedroom to two bedroom but is easily converted back. Primary bedroom has large closet and vanity area. Main level is complete with second bedroom and 4 pc bath. Interior access from the garage leads to newly renovated laundry room. Lower level is partially completed with egress windows and features a family room and potential for an additional bedroom. Attached single garage is perfect as a man cave. (id:36058)
| MLS® Number | 40606442 |
| Property Type | Single Family |
| Amenities Near By | Beach, Golf Nearby, Marina, Park, Place Of Worship, Schools, Shopping |
| Community Features | Quiet Area |
| Equipment Type | Water Heater |
| Parking Space Total | 3 |
| Rental Equipment Type | Water Heater |
| Bathroom Total | 1 |
| Bedrooms Above Ground | 2 |
| Bedrooms Total | 2 |
| Architectural Style | Bungalow |
| Basement Development | Partially Finished |
| Basement Type | Full (partially Finished) |
| Constructed Date | 1955 |
| Construction Style Attachment | Detached |
| Cooling Type | Central Air Conditioning |
| Exterior Finish | Brick |
| Foundation Type | Block |
| Heating Fuel | Natural Gas |
| Heating Type | Forced Air |
| Stories Total | 1 |
| Size Interior | 2150 Sqft |
| Type | House |
| Utility Water | Municipal Water |
| Attached Garage |
| Access Type | Road Access |
| Acreage | No |
| Land Amenities | Beach, Golf Nearby, Marina, Park, Place Of Worship, Schools, Shopping |
| Sewer | Municipal Sewage System |
| Size Depth | 135 Ft |
| Size Frontage | 62 Ft |
| Size Irregular | 0.193 |
| Size Total | 0.193 Ac|under 1/2 Acre |
| Size Total Text | 0.193 Ac|under 1/2 Acre |
| Zoning Description | R1 |
| Level | Type | Length | Width | Dimensions |
|---|---|---|---|---|
| Basement | Storage | 10'8'' x 5'2'' | ||
| Basement | Storage | 10'8'' x 7'5'' | ||
| Basement | Storage | 13'5'' x 11'2'' | ||
| Basement | Other | 27'4'' x 10'11'' | ||
| Basement | Recreation Room | 26'4'' x 10'8'' | ||
| Main Level | Laundry Room | 15'8'' x 10'4'' | ||
| Main Level | 4pc Bathroom | 7'9'' x 4'8'' | ||
| Main Level | Bedroom | 11'1'' x 8'6'' | ||
| Main Level | Primary Bedroom | 19'11'' x 11'2'' | ||
| Main Level | Dining Room | 9'6'' x 7'10'' | ||
| Main Level | Kitchen | 13'4'' x 11'3'' | ||
| Main Level | Living Room | 19'6'' x 14'8'' |
https://www.realtor.ca/real-estate/27045340/125-hampton-avenue-port-colborne

(905) 687-9600
(905) 687-9494
www.remaxniagara.ca/


(905) 687-9600
(905) 687-9494
www.remaxniagara.ca/
Contact us for more information