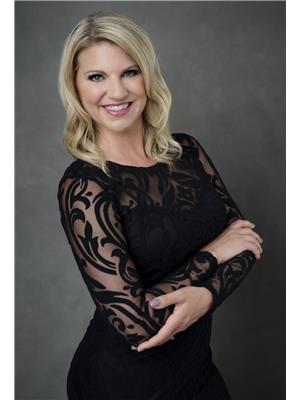Maintenance, Common Area Maintenance, Water
$275 MonthlyWelcome to easy living in this charming 2-bedroom bungalow-style condo townhouse. With its soaring vaulted ceiling and open-concept design, the space feels light, bright, and welcoming from the moment you walk in. Set in a quiet, well-established neighbourhood, this home is ideal for down-sizers, first-time buyers, or anyone who wants a low-maintenance lifestyle without giving up comfort. The kitchen has great flow, with plenty of counter space and storage perfect for everyday cooking or casual entertaining. The attached single-car garage adds extra convenience and peace of mind. Each bedroom offers generous space and a quiet spot to unwind. Close to parks, schools, and all your everyday essentials, this place nails that rare combo of comfort, simplicity, and community. (id:36058)
| MLS® Number | X12298971 |
| Property Type | Single Family |
| Community Name | 219 - Forestview |
| Amenities Near By | Park |
| Community Features | Pets Allowed With Restrictions, School Bus |
| Equipment Type | Water Heater, Water Heater - Tankless |
| Parking Space Total | 2 |
| Rental Equipment Type | Water Heater, Water Heater - Tankless |
| Structure | Patio(s) |
| Bathroom Total | 2 |
| Bedrooms Above Ground | 2 |
| Bedrooms Below Ground | 1 |
| Bedrooms Total | 3 |
| Age | 11 To 15 Years |
| Appliances | Dishwasher, Dryer, Stove, Washer, Refrigerator |
| Architectural Style | Bungalow |
| Basement Development | Partially Finished |
| Basement Type | Full (partially Finished) |
| Cooling Type | Central Air Conditioning |
| Exterior Finish | Brick |
| Foundation Type | Poured Concrete |
| Heating Fuel | Natural Gas |
| Heating Type | Forced Air |
| Stories Total | 1 |
| Size Interior | 1,200 - 1,399 Ft2 |
| Type | Row / Townhouse |
| Attached Garage | |
| Garage |
| Acreage | No |
| Land Amenities | Park |
| Zoning Description | R4, R1e, R3 |
| Level | Type | Length | Width | Dimensions |
|---|---|---|---|---|
| Basement | Recreational, Games Room | 7.62 m | 3.66 m | 7.62 m x 3.66 m |
| Basement | Bedroom | 3.96 m | 2.74 m | 3.96 m x 2.74 m |
| Main Level | Living Room | 5.1846 m | 3.96 m | 5.1846 m x 3.96 m |
| Main Level | Kitchen | 3.35 m | 3.05 m | 3.35 m x 3.05 m |
| Main Level | Bedroom | 3.05 m | 2.44 m | 3.05 m x 2.44 m |
| Main Level | Primary Bedroom | 4.57 m | 3.05 m | 4.57 m x 3.05 m |
| Main Level | Laundry Room | 1.8 m | 2.99 m | 1.8 m x 2.99 m |

(866) 530-7737
exprealty.ca/

(866) 530-7737
Contact us for more information