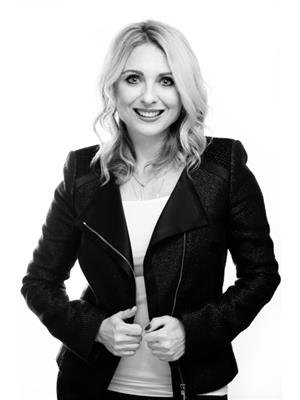AVAILABLE FOR IMMEDIATE POSSESSION. A comfortable space for a small family or up to 3 people. Featuring IN-SUITE LAUNDRY, CENTRAL A/C, NEST THERMOSTAT, MAIN FLOOR NO STAIRS, CENTRALLY LOCATED, BUS STOP RIGHT OUT FRONT of the building. Water, parking, snow removal, and building insurance are INCLUDED IN YOUR RENT! Tenant only pays hydro. You won't need to shovel snow in cold winter months or cut grass in the summer heat! Bright & Spacious, clean home on the main floor no stairs to climb in a 25-unit well-maintained condominium building. Minimum 1 year lease is preferred.This 2-bedrooms and 1-bathroom condo is situated on the MAIN LEVEL and offers an open concept Kitchen and Living Room space. This unit has large panoramic windows with lots of natural sunlight and In-Suite Laundry. Convenient BUS STOP RIGHT OUT FRONT of the building, easy access to the Fallsview Casino Resort District, QEW highway, hospital, groceries, shopping, banks and new Costco/Winners/Cinema/Walmart shopping developments. CENTRALLY LOCATED!! Perfect opportunity for a newcomers or a retirement living. Don't miss this rare opportunity, this unit won't last long! (id:36058)
| MLS® Number | X12401032 |
| Property Type | Single Family |
| Community Name | 216 - Dorchester |
| Amenities Near By | Hospital, Place Of Worship, Public Transit, Schools, Park |
| Community Features | Pets Allowed With Restrictions, School Bus |
| Parking Space Total | 1 |
| Bathroom Total | 1 |
| Bedrooms Above Ground | 2 |
| Bedrooms Total | 2 |
| Age | 16 To 30 Years |
| Amenities | Visitor Parking |
| Appliances | Dishwasher, Dryer, Hood Fan, Stove, Washer, Refrigerator |
| Basement Type | None |
| Cooling Type | Central Air Conditioning |
| Exterior Finish | Concrete, Stucco |
| Fire Protection | Security System |
| Heating Fuel | Electric |
| Heating Type | Forced Air |
| Stories Total | 2 |
| Size Interior | 700 - 799 Ft2 |
| Type | Apartment |
| No Garage |
| Acreage | No |
| Land Amenities | Hospital, Place Of Worship, Public Transit, Schools, Park |
| Level | Type | Length | Width | Dimensions |
|---|---|---|---|---|
| Main Level | Kitchen | 4.14 m | 3.2 m | 4.14 m x 3.2 m |
| Main Level | Primary Bedroom | 3.33 m | 2.92 m | 3.33 m x 2.92 m |
| Main Level | Bedroom | 3.38 m | 2.49 m | 3.38 m x 2.49 m |
| Main Level | Living Room | 4.14 m | 2.69 m | 4.14 m x 2.69 m |


(905) 356-9600
(905) 374-0241
www.remaxniagara.ca/
Contact us for more information