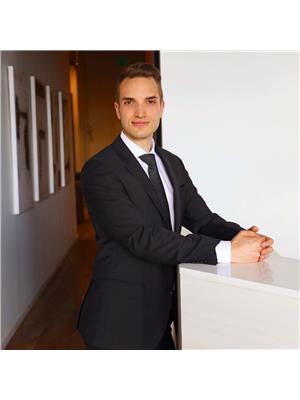Peace and serenity are found on this beautiful pie-shaped lot in a hidden cul-de-sac located in Welland. This updated two-storey home is perfect for a growing family giving all of the ample space and modern features desired. Beat the summer rush and jump into a beautiful heated in-ground saltwater pool with new liner (2023), rebuilt pool pump (2022) and new heater (2022). The fully fenced backyard space is sure to delight with one side featuring greenspace and gardens, a two-tiered deck with a cabana to store beverages and another large patio area with storage shed. The freshly painted main floor features ceramic tiles, newly installed hardwood floors and is brightly lit by large picture windows in the front and back. The front living room can double as your new home office space as it features newly installed privacy doors. The eat-in kitchen boast new granite counter tops and sink (2021) with the desired gas stove and stainless steel appliances with sliding doors out to the backyard. The formal sunken family room with wood burning fireplace opens up to the kitchen and formal dining room with large bay windows perfect for your next family function. Second floor features three spacious bedrooms all with plenty of closet space with hardwood floors throughout and brand new carpet on the stairs. Both the primary ensuite and second full bathroom have been newly renovated with the ensuite having a beautiful walk-in shower and second bathroom with new acrylic installed in the tub with a brand new vanity with double sink. The basement rec room is the perfect hideaway with a huge space and gas line for future fireplace. Convert the storage room to a fourth bedroom and add a fourth full washroom as it features a rough-in in the laundry area. Added features are the 1.5 car garage with entrance to the home and new windows installed in 2020. All you have to do here is move in and enjoy. (id:36058)
| MLS® Number | 40598525 |
| Property Type | Single Family |
| Amenities Near By | Public Transit, Schools, Shopping |
| Community Features | School Bus |
| Equipment Type | Water Heater |
| Features | Gazebo, Automatic Garage Door Opener |
| Parking Space Total | 5 |
| Rental Equipment Type | Water Heater |
| Bathroom Total | 3 |
| Bedrooms Above Ground | 3 |
| Bedrooms Total | 3 |
| Appliances | Central Vacuum, Dishwasher, Dryer, Refrigerator, Washer, Gas Stove(s), Hood Fan, Window Coverings, Garage Door Opener |
| Architectural Style | 2 Level |
| Basement Development | Partially Finished |
| Basement Type | Full (partially Finished) |
| Constructed Date | 1990 |
| Construction Style Attachment | Detached |
| Cooling Type | Central Air Conditioning |
| Exterior Finish | Brick, Vinyl Siding |
| Fireplace Fuel | Wood |
| Fireplace Present | Yes |
| Fireplace Total | 1 |
| Fireplace Type | Other - See Remarks |
| Fixture | Ceiling Fans |
| Foundation Type | Poured Concrete |
| Half Bath Total | 1 |
| Heating Fuel | Natural Gas |
| Heating Type | Forced Air |
| Stories Total | 2 |
| Size Interior | 1792 Sqft |
| Type | House |
| Utility Water | Municipal Water |
| Attached Garage |
| Acreage | No |
| Fence Type | Fence |
| Land Amenities | Public Transit, Schools, Shopping |
| Sewer | Municipal Sewage System |
| Size Depth | 113 Ft |
| Size Frontage | 55 Ft |
| Size Total Text | Under 1/2 Acre |
| Zoning Description | Rl1 |
| Level | Type | Length | Width | Dimensions |
|---|---|---|---|---|
| Second Level | Bedroom | 11'9'' x 12'2'' | ||
| Second Level | Bedroom | 13'0'' x 11'8'' | ||
| Second Level | 4pc Bathroom | Measurements not available | ||
| Second Level | 3pc Bathroom | Measurements not available | ||
| Second Level | Primary Bedroom | 15'10'' x 13'1'' | ||
| Basement | Laundry Room | 16'6'' x 11'5'' | ||
| Basement | Utility Room | 16'3'' x 11'5'' | ||
| Basement | Recreation Room | 26'3'' x 14'2'' | ||
| Main Level | Family Room | 16'11'' x 11'7'' | ||
| Main Level | Dining Room | 17'7'' x 11'2'' | ||
| Main Level | 2pc Bathroom | Measurements not available | ||
| Main Level | Eat In Kitchen | 13'0'' x 16'2'' | ||
| Main Level | Living Room | 14'4'' x 8'6'' |
https://www.realtor.ca/real-estate/26971951/11-alyson-court-welland

(866) 530-7737
www.exprealty.ca/

(866) 530-7737
www.exprealty.ca/
Contact us for more information