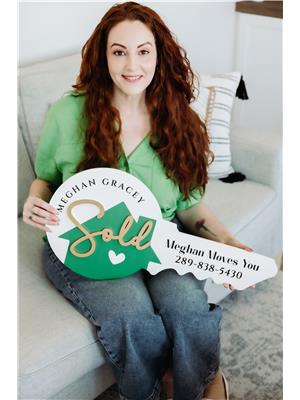Welcome to 108 Tuliptree Road in Thorold! Located in the beautiful Confederation Heights neighbourhood, this home has everything your family needs! Originally build in 2012 by Mountainview Homes, this 4 bedroom, 3 bathroom home is move in ready. The spacious main floor offers a half bath, large dining area, living room, large eat in kitchen with 2 tier island, patio doors to the outdoor living space and main floor laundry! The laundry/mudroom is right off of the large 2 car garage. The living room features beautiful, coffered ceilings while the rest of the main floor is perfect for entertaining with in ceiling surround sound Paradigm speakers located throughout, operated by the Sonos App, a dedicated beverage centre in the kitchen and with open flowing indoor/outdoor living spaces. Next, head upstairs where you will find Paradigm speakers in the hallway and in the bonus living space ( perfect as a great playroom, second living room or office) which leads to a walk-out balcony, with outdoor speakers, overlooking the front-yard. The rest of the second floor is wired for the installation of ceiling speakers and offers 3 bedrooms and a 4 piece main bathroom. Lastly, don't forget the master suite which is complete with a walk-in closet and 5 piece En-suite. The basement is a large blank canvas and waiting for you to put your own personal touch on it! Come see this gorgeous home today! (id:36058)
| MLS® Number | 40591410 |
| Property Type | Single Family |
| Amenities Near By | Place Of Worship, Playground, Public Transit, Schools |
| Community Features | Quiet Area, School Bus |
| Features | Conservation/green Belt, Paved Driveway, Automatic Garage Door Opener |
| Parking Space Total | 6 |
| Bathroom Total | 3 |
| Bedrooms Above Ground | 4 |
| Bedrooms Total | 4 |
| Appliances | Dishwasher, Dryer, Refrigerator, Stove, Washer, Hood Fan, Wine Fridge, Garage Door Opener |
| Architectural Style | 2 Level |
| Basement Development | Unfinished |
| Basement Type | Full (unfinished) |
| Construction Style Attachment | Detached |
| Cooling Type | Central Air Conditioning |
| Exterior Finish | Brick, Vinyl Siding, Shingles |
| Foundation Type | Poured Concrete |
| Half Bath Total | 1 |
| Heating Fuel | Natural Gas |
| Heating Type | Forced Air |
| Stories Total | 2 |
| Size Interior | 2184 Sqft |
| Type | House |
| Utility Water | Municipal Water |
| Attached Garage |
| Access Type | Highway Nearby |
| Acreage | No |
| Land Amenities | Place Of Worship, Playground, Public Transit, Schools |
| Sewer | Municipal Sewage System |
| Size Frontage | 41 Ft |
| Size Total Text | Under 1/2 Acre |
| Zoning Description | R1 |
| Level | Type | Length | Width | Dimensions |
|---|---|---|---|---|
| Second Level | 5pc Bathroom | 8'5'' x 11'6'' | ||
| Second Level | 4pc Bathroom | 10'1'' x 5'7'' | ||
| Second Level | Family Room | 16'6'' x 13'10'' | ||
| Second Level | Bedroom | 10'1'' x 10'11'' | ||
| Second Level | Bedroom | 13'7'' x 10'6'' | ||
| Second Level | Bedroom | 13'11'' x 11'1'' | ||
| Second Level | Primary Bedroom | 14'3'' x 14'6'' | ||
| Main Level | 2pc Bathroom | Measurements not available | ||
| Main Level | Laundry Room | 7'5'' x 7'10'' | ||
| Main Level | Breakfast | 10'8'' x 5'8'' | ||
| Main Level | Kitchen | 13'4'' x 12'1'' | ||
| Main Level | Dining Room | 14'0'' x 12'1'' | ||
| Main Level | Living Room | 15'7'' x 13'6'' | ||
| Main Level | Foyer | 8'0'' x 10'7'' |
https://www.realtor.ca/real-estate/27053971/108-tuliptree-road-thorold


(905) 935-8001
momentumrealty.ca/


(905) 935-8001
momentumrealty.ca/
Contact us for more information