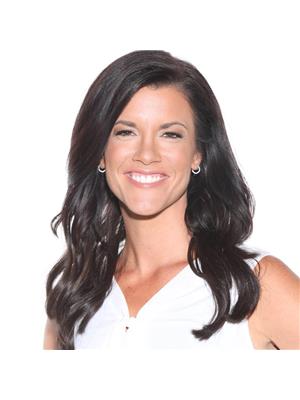Spacious family or multigenerational home located in Thorold. Close to Niagara Falls and the QEW. An abundance of space featuring 4 natural bedrooms on second level and spacious loft area. Primary bedroom features a walk in closet and 5 piece ensuite. Enjoy the privacy of a second ensuite for the second bedroom. The other two bedrooms share a jack n jill bathroom. Laundry room is conveniently located on the second level. Main floor offers inviting front hallway leading to a bright open concept kitchen with granite countertops/breakfast room/dining room and living room. Lower level features high ceilings, and is open space, insulated and vapor barrier in place-all that is needed are your finishing touches. Garage and driveway offer ample parking spaces. Backyard was fenced in 2023. Close to parks, schools, and located in a desirable community. (id:36058)
| MLS® Number | 40550493 |
| Property Type | Single Family |
| Amenities Near By | Playground |
| Parking Space Total | 4 |
| Bathroom Total | 4 |
| Bedrooms Above Ground | 4 |
| Bedrooms Total | 4 |
| Appliances | Central Vacuum, Dishwasher, Dryer, Refrigerator, Stove, Washer |
| Architectural Style | 2 Level |
| Basement Development | Unfinished |
| Basement Type | Full (unfinished) |
| Construction Style Attachment | Detached |
| Cooling Type | Central Air Conditioning |
| Exterior Finish | Brick, Stone, Vinyl Siding |
| Foundation Type | Poured Concrete |
| Half Bath Total | 1 |
| Heating Fuel | Natural Gas |
| Heating Type | Forced Air |
| Stories Total | 2 |
| Size Interior | 2660 |
| Type | House |
| Utility Water | Municipal Water |
| Attached Garage |
| Access Type | Highway Nearby |
| Acreage | No |
| Land Amenities | Playground |
| Sewer | Municipal Sewage System |
| Size Depth | 107 Ft |
| Size Frontage | 40 Ft |
| Size Total Text | Under 1/2 Acre |
| Zoning Description | Rm-r1c-4 |
| Level | Type | Length | Width | Dimensions |
|---|---|---|---|---|
| Second Level | 4pc Bathroom | Measurements not available | ||
| Second Level | 4pc Bathroom | Measurements not available | ||
| Second Level | Bonus Room | 13'3'' x 9'4'' | ||
| Second Level | Full Bathroom | 8'10'' | ||
| Second Level | Laundry Room | 10'9'' x 5'11'' | ||
| Second Level | Bedroom | 10'5'' x 10'4'' | ||
| Second Level | Bedroom | 10'4'' x 9'11'' | ||
| Second Level | Bedroom | 13'6'' x 10'0'' | ||
| Second Level | Primary Bedroom | 17'10'' x 14'0'' | ||
| Main Level | 2pc Bathroom | 5'' | ||
| Main Level | Living Room | 16'3'' x 13'0'' | ||
| Main Level | Breakfast | 10'10'' x 7'10'' | ||
| Main Level | Dining Room | 10'9'' x 14'5'' | ||
| Main Level | Kitchen | 13'1'' x 7'2'' |
https://www.realtor.ca/real-estate/26668238/105-explorer-way-thorold

(905) 732-4426
www.remaxniagara.ca/

(905) 732-4426
www.remaxniagara.ca/
Contact us for more information