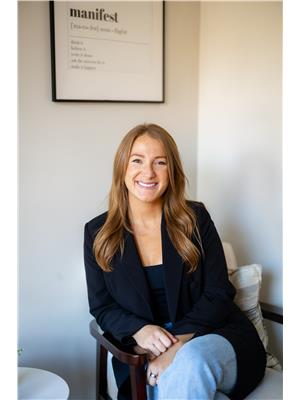Opportunity knocks in the heart of Thorold! This legal duplex with R3 zoning is perfect for investors or savvy homeowners looking to offset their mortgage. The main floor unit features 2 bedrooms plus a den, updated finishes, and a functional layout with plenty of natural light. Upstairs, you'll find a spacious 3-bedroom unit with its own entrance and private upper balcony ideal for tenants or extended family. Both units are separately metered and offer their own kitchens and bathrooms, making this a true income-generating property. Situated on a corner lot with ample parking, a large backyard, and walking distance to amenities, this is a strong addition to any portfolio or a smart live/rent opportunity.Whether you're starting out or scaling up, 1 West St is worth a look. (id:36058)
| MLS® Number | X12242668 |
| Property Type | Multi-family |
| Community Name | 557 - Thorold Downtown |
| Amenities Near By | Public Transit, Park, Place Of Worship |
| Features | Flat Site, Dry |
| Parking Space Total | 2 |
| Structure | Deck |
| Bathroom Total | 2 |
| Bedrooms Above Ground | 5 |
| Bedrooms Total | 5 |
| Age | 51 To 99 Years |
| Amenities | Separate Electricity Meters |
| Appliances | Water Meter, All |
| Basement Development | Unfinished |
| Basement Type | Full (unfinished) |
| Cooling Type | None |
| Exterior Finish | Vinyl Siding |
| Foundation Type | Block |
| Heating Fuel | Natural Gas |
| Heating Type | Radiant Heat |
| Stories Total | 2 |
| Size Interior | 2,000 - 2,500 Ft2 |
| Type | Duplex |
| Utility Water | Municipal Water |
| No Garage |
| Acreage | No |
| Fence Type | Partially Fenced, Fenced Yard |
| Land Amenities | Public Transit, Park, Place Of Worship |
| Sewer | Sanitary Sewer |
| Size Depth | 94 Ft |
| Size Frontage | 42 Ft |
| Size Irregular | 42 X 94 Ft |
| Size Total Text | 42 X 94 Ft |
| Zoning Description | R3 |
| Level | Type | Length | Width | Dimensions |
|---|---|---|---|---|
| Second Level | Bedroom | 2.78 m | 3.32 m | 2.78 m x 3.32 m |
| Second Level | Bedroom | 2.78 m | 3.08 m | 2.78 m x 3.08 m |
| Second Level | Dining Room | 2.07 m | 3.84 m | 2.07 m x 3.84 m |
| Second Level | Bathroom | 3.02 m | 1.83 m | 3.02 m x 1.83 m |
| Second Level | Kitchen | 3.02 m | 4.12 m | 3.02 m x 4.12 m |
| Second Level | Living Room | 3.66 m | 3.32 m | 3.66 m x 3.32 m |
| Second Level | Bedroom | 3.66 m | 3.3 m | 3.66 m x 3.3 m |
| Main Level | Kitchen | 2.07 m | 3.84 m | 2.07 m x 3.84 m |
| Main Level | Dining Room | 4.69 m | 3.08 m | 4.69 m x 3.08 m |
| Main Level | Living Room | 4.3 m | 3.29 m | 4.3 m x 3.29 m |
| Main Level | Bedroom | 2.16 m | 3.08 m | 2.16 m x 3.08 m |
| Main Level | Bedroom | 3.07 m | 3.08 m | 3.07 m x 3.08 m |
| Main Level | Office | 3.63 m | 3.29 m | 3.63 m x 3.29 m |
| Main Level | Bathroom | 1.55 m | 2.35 m | 1.55 m x 2.35 m |
| Cable | Installed |
| Electricity | Installed |
| Sewer | Installed |

(905) 545-1188
remaxescarpment.com/
(905) 545-1188
remaxescarpment.com/
Contact us for more information