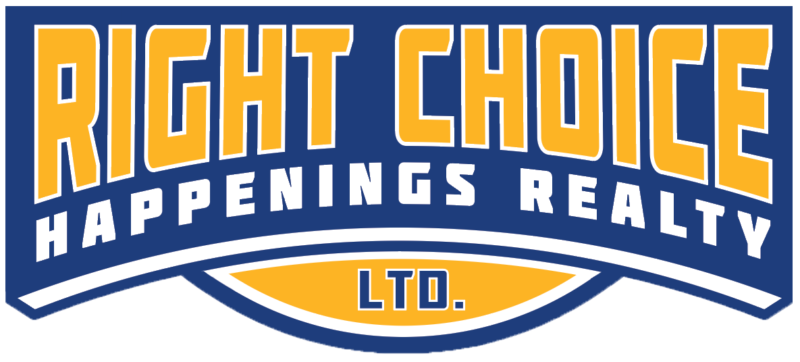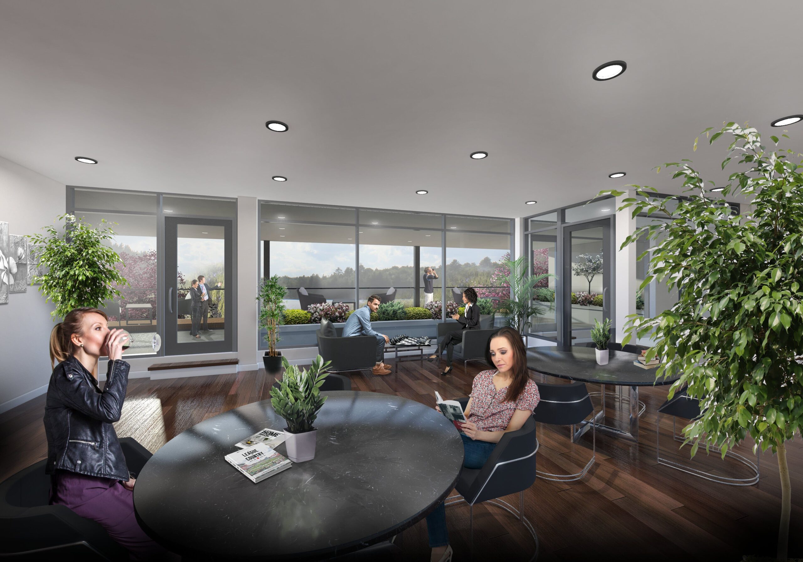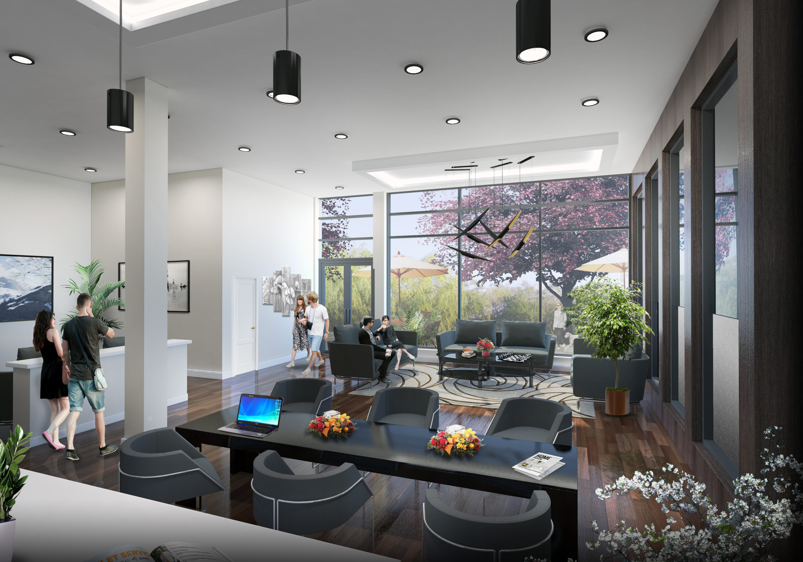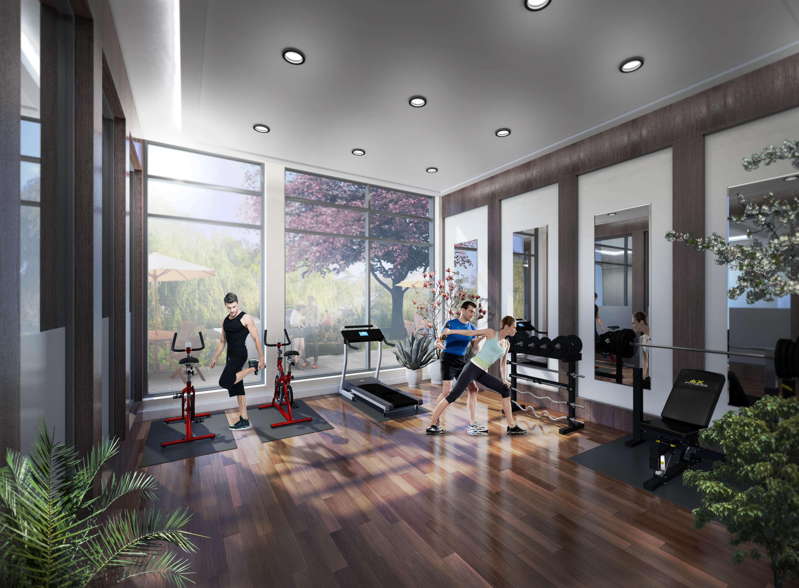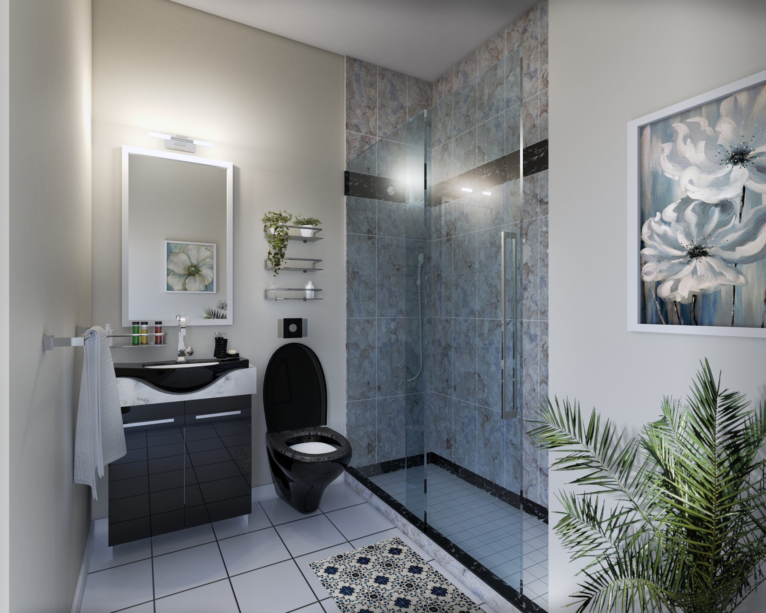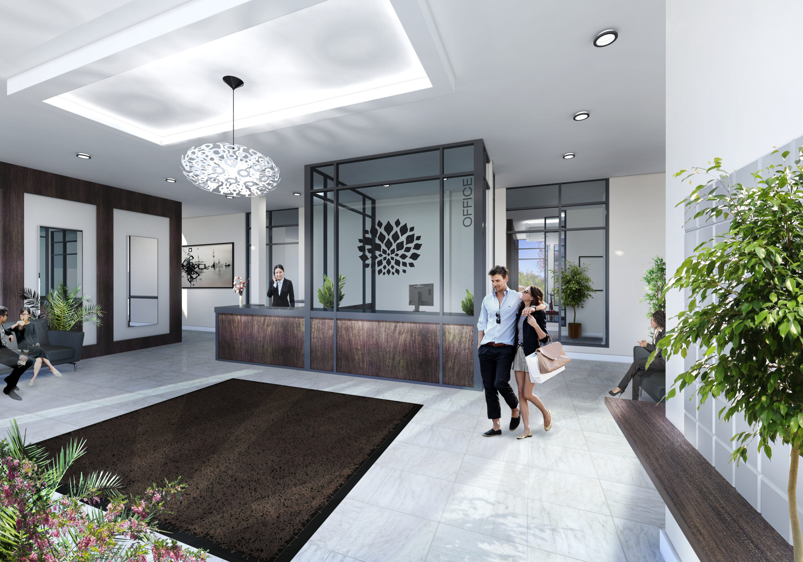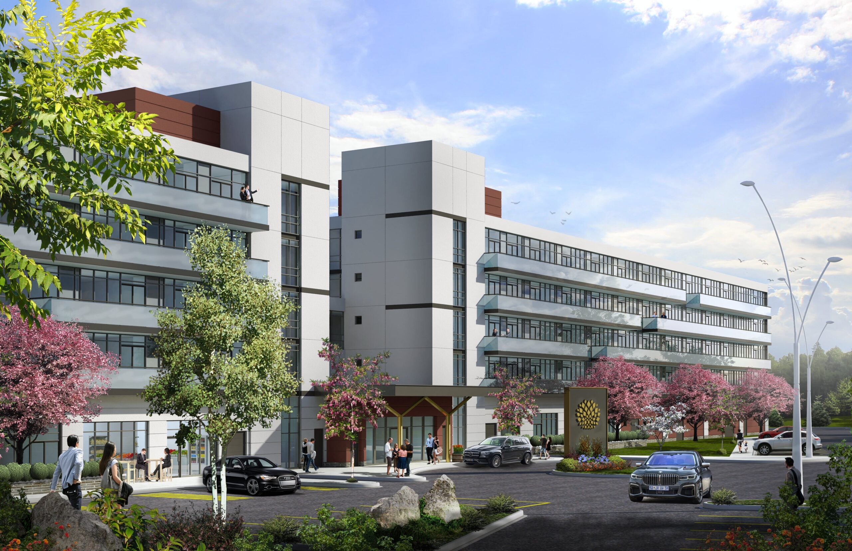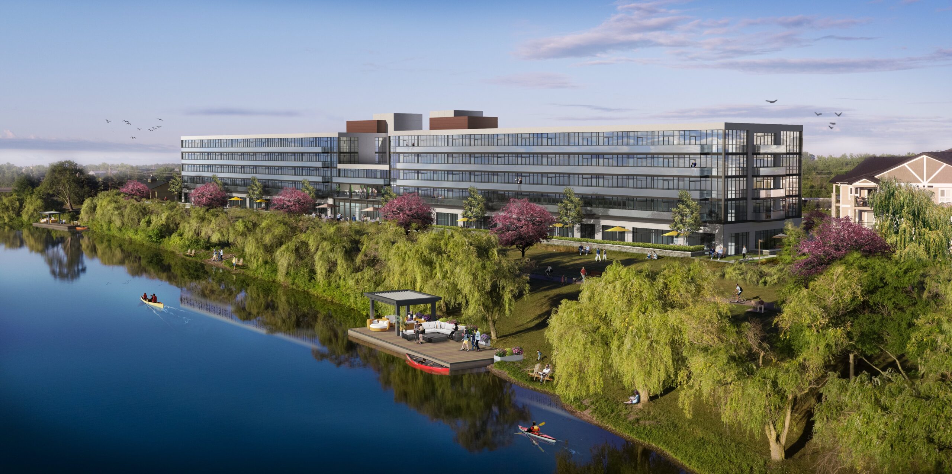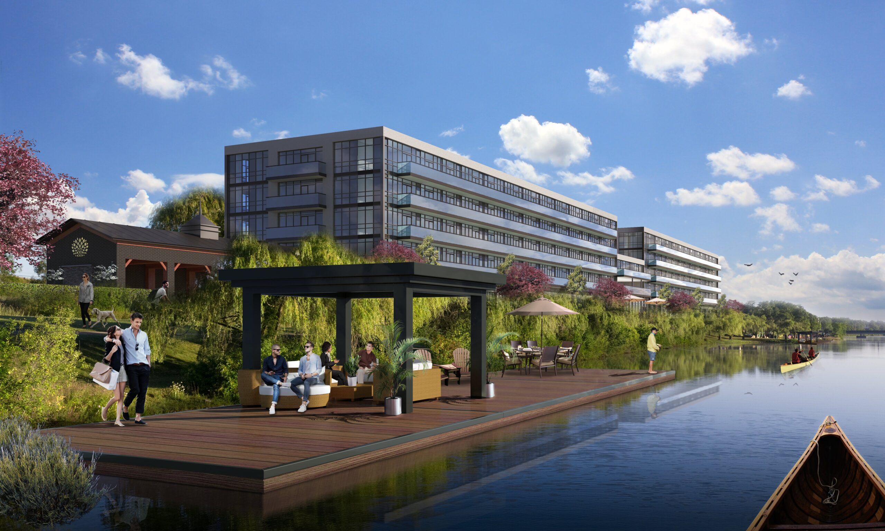Upper Vista Condo Welland, Ontario
Price: $699,900
This may be your last chance to get yourself into the beautiful canal side Upper Vista condominium here in Welland. With a sold out building, we are offering a 2 bedroom Canal side unit on the 4th floor. This suite is called the Grapevine and offers 824 square feet of elegance. Some features include 9 foot ceilings, quartz countertops in the kitchen and bathrooms, engineered wood flooring, and much more. The unit does come with a parking space as well as a storage locker and access to the fitness facilities, the terrace lounge, and the amenities found on the main floor of the building. You missed your first opportunity to get yourself a unit, don’t miss this one!
Floor Plan
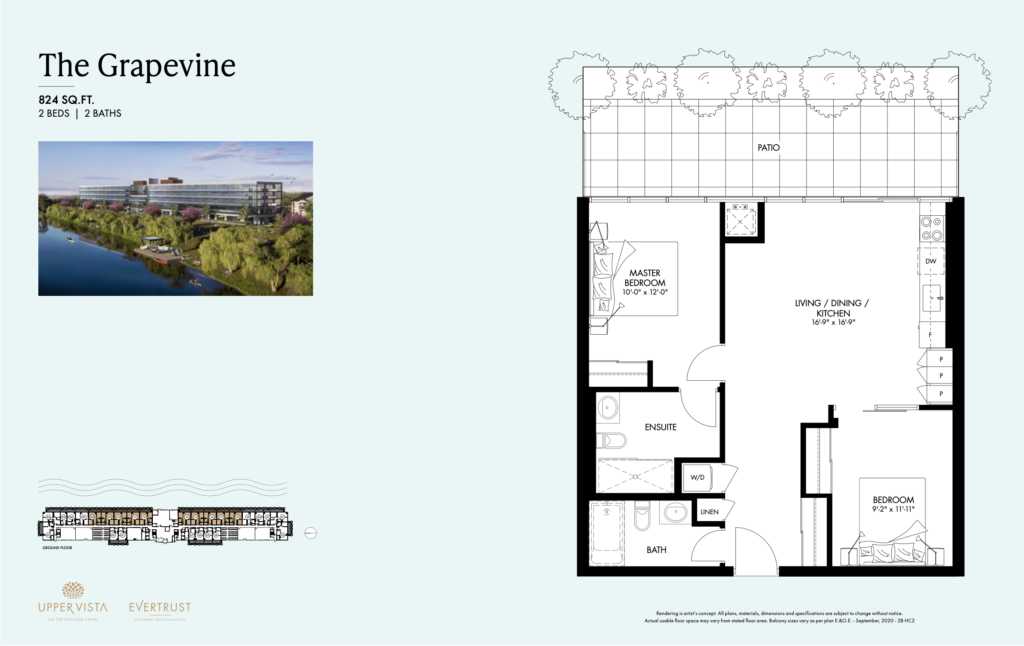
Property Details
| MLS® Number | |
| Property Type | Single Family, Condo |
| Amenities Near By | Canal, Golf Nearby, Park, Walking trail, Groceries |
| Community Features | Community Centre |
| Equipment Type | None |
| Features | Lifestyle Setting, Golf Course/parkland |
| Rental Equipment Type | None |
Building
| Bedrooms Above Ground | 2 |
| Bedrooms Total | 2 |
| Architectural Style | Condo |
| Basement Type | None |
| Construction Style Attachment | Condo Apartment |
| Cooling Type | Central Air |
| Exterior Finish | Glass, Stone |
| Fireplace Present | No |
| Heating Type | Forced Air |
| Stories Total | 5 |
| Size Interior | 824 |
| Type | Condo |
| Utility Water | Municipal |
Parking
| One Space | |
| Other |
Land
| Access Type | N/A |
| Acreage | N/A |
| Land Amenities | N/A |
| Sewer | Municipal |
| Size Total Text | |
| Zoning Description | R |
Rooms
| Level | Type | Length | Width | Dimensions |
| Main Level | Master Bedroom | 12’0′ x 10’0” | ||
| Main Level | Bedroom | 11’11” x 9’02” | ||
| Main Level | Kitchen/Living | 16’09” x 16’09” | ||
| Main Level | Bathroom | 3 Piece Ensuite | ||
| Main Level | Bathroom | 4 Piece |
