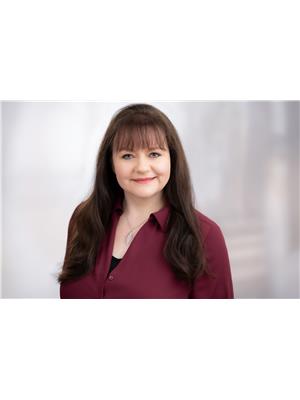2 Bedroom
2 Bathroom
1,200 - 1,399 ft2
Central Air Conditioning
Forced Air
$510,000Maintenance, Water, Common Area Maintenance, Insurance
$608 Monthly
Rarely offered open concept 1203 sq ft accessible unit with insuite laundry room, ensuite bath, central air, northern views over Thorold neighbourhood and panoramic sky views over North Thorold. Largest kitchen and living room layout in the building. Walk to coffee shops, dining, shopping, Beaverdams Park and groceries. Vinyl plank flooring, large and spacious rooms, large kitchen with an abundance of cabinets, high bar, spacious dining room eating area. Primary Bedroom Ensuite bath has an oversized step in shower with retractable bench seat, bathroom linen closet and mirrored, above sink medicine cabinet. The laundry room has a full size laundry sink and comes with full size side by side washer and dryer. Plenty of room for additional cabinets in the laundry room. The northern view lets in an abundance of natural light. Your window blinds don't have to be closed all day to keep unit cool during those hot summer days. The northern view also allows for the dramatic sky views. The accessibility features are desirable for all. Wide doors, full size laundry room, no space eating hallway walls, high ceilings. Lovely and open. This unit has an owned storage locker in basement. Also an additional space in a secondary room assigned to store other items such as patio furniture. Bike storage is also available in basement. Great neighbours, excercise room, social room and hobby room are other features of this condo that makes it a great place to be. Also being only a three story building, a great feeling of community exists in the building and access from parking lot is a very short easy walk. Special features of this condo also include sensor lights in lobby and hallway, no underground parking or pool. These features means condo fees are better controlled. Listing agent is related to seller. (id:36058)
Property Details
|
MLS® Number
|
X12486854 |
|
Property Type
|
Single Family |
|
Community Name
|
557 - Thorold Downtown |
|
Amenities Near By
|
Park, Place Of Worship, Public Transit, Schools |
|
Community Features
|
Pets Allowed With Restrictions, School Bus |
|
Equipment Type
|
Water Heater |
|
Features
|
Elevator, Wheelchair Access, Balcony, Carpet Free, In Suite Laundry |
|
Parking Space Total
|
1 |
|
Rental Equipment Type
|
Water Heater |
Building
|
Bathroom Total
|
2 |
|
Bedrooms Above Ground
|
2 |
|
Bedrooms Total
|
2 |
|
Age
|
6 To 10 Years |
|
Amenities
|
Recreation Centre, Exercise Centre, Separate Heating Controls, Separate Electricity Meters, Storage - Locker |
|
Appliances
|
Water Heater, Dishwasher, Microwave, Stove, Refrigerator |
|
Basement Type
|
Full |
|
Cooling Type
|
Central Air Conditioning |
|
Exterior Finish
|
Brick Facing, Stucco |
|
Heating Fuel
|
Natural Gas |
|
Heating Type
|
Forced Air |
|
Size Interior
|
1,200 - 1,399 Ft2 |
|
Type
|
Apartment |
Parking
Land
|
Acreage
|
No |
|
Land Amenities
|
Park, Place Of Worship, Public Transit, Schools |
|
Zoning Description
|
R3 |
Rooms
| Level |
Type |
Length |
Width |
Dimensions |
|
Basement |
Storage |
2.13 m |
1.22 m |
2.13 m x 1.22 m |
|
Main Level |
Kitchen |
3.76 m |
2.74 m |
3.76 m x 2.74 m |
|
Main Level |
Dining Room |
4.5 m |
3.29 m |
4.5 m x 3.29 m |
|
Main Level |
Living Room |
4.14 m |
3.51 m |
4.14 m x 3.51 m |
|
Main Level |
Bathroom |
2.72 m |
1.47 m |
2.72 m x 1.47 m |
|
Main Level |
Primary Bedroom |
4.29 m |
3.28 m |
4.29 m x 3.28 m |
|
Main Level |
Bathroom |
1.98 m |
1.65 m |
1.98 m x 1.65 m |
|
Main Level |
Laundry Room |
2.46 m |
2.39 m |
2.46 m x 2.39 m |
|
Main Level |
Bedroom 2 |
4.04 m |
2.84 m |
4.04 m x 2.84 m |
https://www.realtor.ca/real-estate/29042323/307-16-sullivan-avenue-thorold-thorold-downtown-557-thorold-downtown
RE/MAX GARDEN CITY REALTY INC, BROKERAGE
Lake & Carlton Plaza
St. Catharines,
Ontario
L2R 7J8
(905) 641-1110
(905) 684-1321
www.remax-gc.com/

