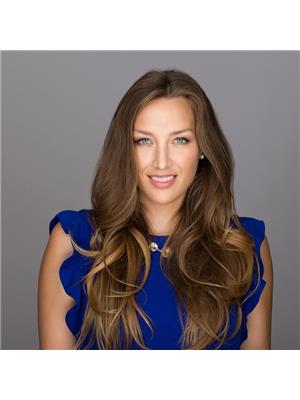Maintenance, Water, Common Area Maintenance, Insurance, Parking
$893.01 MonthlyCome see this beauty shine at Golden Hour. This stunning 1,025 sq. ft. 2+ Den corner suite features wraparound windows that fill the space with light and offers stunning views the lush, tree-lined surroundings and outstanding sunsets. Freshly painted and move-in ready, this highly sought-after "09" unit is rarely offered and truly stands out with its additional living space as well as its walkout balcony. Enjoy spacious principal rooms, a versatile den perfect for a home office or lounging area off primary bedroom. Enjoy the fantastic building amenities including a seasonal outdoor pool, fitness center, party room/games , underground car wash and more. Perfectly situated in the desirable North End, this condo offers easy access to the QEW, public transit, shopping plazas, and Fairview Mall - placing convenience, comfort, and community right at your doorstep. Whether you're downsizing, investing, or seeking your first home, this bright and beautiful corner suite delivers the perfect blend of lifestyle, space, and location. (id:36058)
| MLS® Number | X12485120 |
| Property Type | Single Family |
| Community Name | 443 - Lakeport |
| Amenities Near By | Public Transit |
| Community Features | Pets Allowed With Restrictions |
| Features | Wooded Area, Balcony |
| Parking Space Total | 1 |
| Pool Type | Outdoor Pool |
| Bathroom Total | 1 |
| Bedrooms Above Ground | 2 |
| Bedrooms Below Ground | 1 |
| Bedrooms Total | 3 |
| Age | 31 To 50 Years |
| Amenities | Exercise Centre, Recreation Centre, Car Wash, Separate Heating Controls, Storage - Locker |
| Basement Type | None |
| Cooling Type | Central Air Conditioning |
| Exterior Finish | Stucco |
| Foundation Type | Concrete |
| Heating Fuel | Natural Gas |
| Heating Type | Forced Air |
| Size Interior | 1,000 - 1,199 Ft2 |
| Type | Apartment |
| Garage |
| Acreage | No |
| Land Amenities | Public Transit |
| Landscape Features | Landscaped |
| Level | Type | Length | Width | Dimensions |
|---|---|---|---|---|
| Flat | Kitchen | 2.86 m | 3.62 m | 2.86 m x 3.62 m |
| Flat | Living Room | 6 m | 5.36 m | 6 m x 5.36 m |
| Flat | Bedroom 2 | 2.46 m | 3.87 m | 2.46 m x 3.87 m |
| Flat | Primary Bedroom | 5.059 m | 3.29 m | 5.059 m x 3.29 m |
| Flat | Den | 2.16 m | 2.95 m | 2.16 m x 2.95 m |
| Flat | Bathroom | 1.25 m | 2.499 m | 1.25 m x 2.499 m |
https://www.realtor.ca/real-estate/29038651/809-81-scott-street-st-catharines-lakeport-443-lakeport

(289) 362-3232
(289) 362-3230
www.boldtrealty.ca/
Contact us for more information