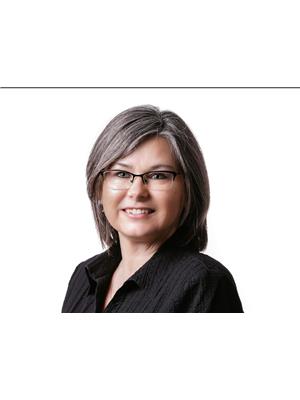Great location for this family home at the dead end of the street! This home offers 4 bedrooms, 2 baths and a garage on a good sized lot! Main floor has living room, dining room, kitchen, 2 bedrooms and a 4 pc bath. Upper level has 2 bedrooms, while the lower level had a rec room, bedroom, bath and laundry (separate entrance could be attained very easily) At this fabulous price, you can renovate to make this home just the way you want it! Preferred closing of Dec 15 but may be able to accommodate earlier. (id:36058)
| MLS® Number | X12484628 |
| Property Type | Single Family |
| Community Name | 875 - Killaly East |
| Amenities Near By | Beach |
| Equipment Type | Water Heater |
| Features | Cul-de-sac |
| Parking Space Total | 5 |
| Rental Equipment Type | Water Heater |
| Structure | Deck |
| Bathroom Total | 2 |
| Bedrooms Above Ground | 4 |
| Bedrooms Below Ground | 1 |
| Bedrooms Total | 5 |
| Appliances | Water Meter, Dryer, Stove, Washer |
| Basement Development | Partially Finished |
| Basement Features | Separate Entrance |
| Basement Type | Full, N/a (partially Finished), N/a |
| Construction Style Attachment | Detached |
| Cooling Type | Central Air Conditioning |
| Exterior Finish | Aluminum Siding |
| Foundation Type | Block |
| Heating Fuel | Natural Gas |
| Heating Type | Forced Air |
| Stories Total | 2 |
| Size Interior | 1,100 - 1,500 Ft2 |
| Type | House |
| Utility Water | Municipal Water |
| Detached Garage | |
| Garage |
| Acreage | No |
| Land Amenities | Beach |
| Landscape Features | Landscaped |
| Sewer | Sanitary Sewer |
| Size Depth | 150 Ft |
| Size Frontage | 50 Ft |
| Size Irregular | 50 X 150 Ft |
| Size Total Text | 50 X 150 Ft |
| Zoning Description | R1 |
| Level | Type | Length | Width | Dimensions |
|---|---|---|---|---|
| Second Level | Bedroom | 5.18 m | 2.39 m | 5.18 m x 2.39 m |
| Second Level | Bedroom | 5 m | 4.27 m | 5 m x 4.27 m |
| Basement | Recreational, Games Room | 6.4 m | 4.88 m | 6.4 m x 4.88 m |
| Basement | Bathroom | Measurements not available | ||
| Main Level | Living Room | 6.35 m | 3.33 m | 6.35 m x 3.33 m |
| Main Level | Dining Room | 4.22 m | 2.95 m | 4.22 m x 2.95 m |
| Main Level | Kitchen | 4.22 m | 4.27 m | 4.22 m x 4.27 m |
| Main Level | Bedroom | 3.58 m | 3.35 m | 3.58 m x 3.35 m |
| Main Level | Bedroom | 3.2 m | 3.2 m | 3.2 m x 3.2 m |
| Main Level | Bathroom | Measurements not available |


Contact us for more information