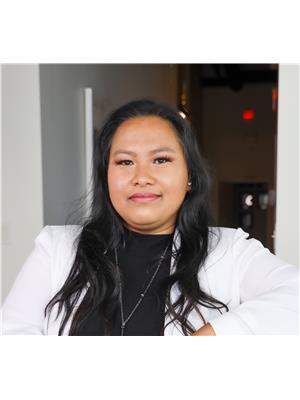Live well in this fully furnished luxury suite at the Wellness Suites - a community designed to inspire balance and well-being. This elegant 1-bedroom residence showcases sleek finishes, quartz countertops, stainless steel appliances, in-suite laundry, and a private balcony overlooking the Niagara skyline. Residents enjoy exclusive access to a host of amenities including a concierge, wine lounge, restaurant, wellness clinic, sauna, fitness centre, library, rooftop patio, and more. Ideally situated steps from the hospital and close to grocery stores, shops, and highway access, this address offers the perfect blend of sophistication and convenience. Tenant covers hydro. Immediate possession available, with flexibility on rate if leased without inclusions. (id:36058)
| MLS® Number | X12479854 |
| Property Type | Single Family |
| Community Name | 215 - Hospital |
| Amenities Near By | Hospital, Public Transit |
| Communication Type | High Speed Internet |
| Community Features | Pets Not Allowed |
| Features | Elevator, Balcony |
| Parking Space Total | 1 |
| Bathroom Total | 1 |
| Bedrooms Above Ground | 1 |
| Bedrooms Total | 1 |
| Amenities | Security/concierge, Exercise Centre |
| Basement Type | None |
| Cooling Type | Central Air Conditioning |
| Exterior Finish | Concrete, Brick |
| Flooring Type | Laminate |
| Heating Fuel | Natural Gas |
| Heating Type | Forced Air |
| Size Interior | 600 - 699 Ft2 |
| Type | Apartment |
| Underground | |
| Garage |
| Acreage | No |
| Land Amenities | Hospital, Public Transit |
| Level | Type | Length | Width | Dimensions |
|---|---|---|---|---|
| Flat | Living Room | 4.55 m | 3.86 m | 4.55 m x 3.86 m |
| Flat | Kitchen | 5.05 m | 2.41 m | 5.05 m x 2.41 m |
| Flat | Primary Bedroom | 4.55 m | 2.41 m | 4.55 m x 2.41 m |
https://www.realtor.ca/real-estate/29027723/314-5698-main-niagara-falls-hospital-215-hospital


(905) 357-1700
(905) 357-1705
www.revelrealty.ca/
Contact us for more information