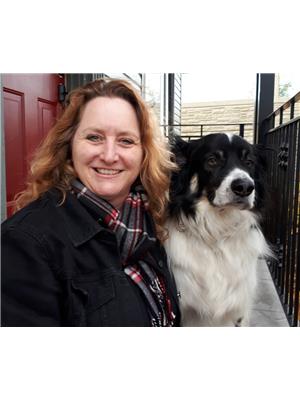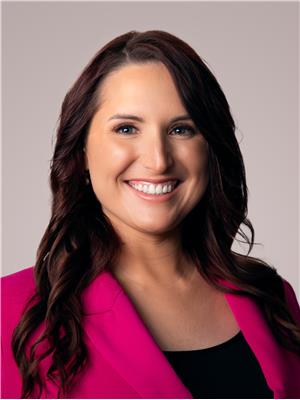LEGAL TRIPLEX located in the Main St neighbourhood of Port Colborne, which sits on a huge 66 ft x 229 ft lot! It also offers a detached double-car garage. The front main two-bedroom unit is owner-occupied. The main front and upper units have been recently professionally and beautifully updated! Most of the home's windows have been replaced within the past year, the roof is approximately two years old, the three hot water tanks were installed in 2023, and are owned. The seller states that the process of having the upper unit vacant has started, so the new owner can set new lease amounts for both the main and upper units, or have the choice of units to live in! The upper one-bedroom unit has lovely high ceilings, and the living and kitchen areas are open concept, and there is potential to add a second bedroom in the unfinished walk-up attic! The smaller back main floor unit is one bedroom and not updated. The current rent for this main back unit is $900.00 per month + hydro. This is the perfect property to start your investment portfolio or get into the housing market, and have the two other units cover a lot of the carrying costs! (id:36058)
| MLS® Number | X12468934 |
| Property Type | Multi-family |
| Community Name | 877 - Main Street |
| Equipment Type | None |
| Parking Space Total | 7 |
| Pool Type | Above Ground Pool |
| Rental Equipment Type | None |
| Structure | Porch, Shed |
| Bathroom Total | 3 |
| Bedrooms Above Ground | 4 |
| Bedrooms Total | 4 |
| Age | 100+ Years |
| Amenities | Separate Electricity Meters |
| Appliances | Water Heater, Water Meter, Dryer, Stove, Washer, Refrigerator |
| Basement Development | Other, See Remarks |
| Basement Type | N/a (other, See Remarks) |
| Cooling Type | Window Air Conditioner |
| Exterior Finish | Stucco |
| Fire Protection | Security System |
| Foundation Type | Concrete |
| Heating Fuel | Natural Gas |
| Heating Type | Radiant Heat |
| Stories Total | 2 |
| Size Interior | 2,000 - 2,500 Ft2 |
| Type | Triplex |
| Utility Water | Municipal Water |
| Detached Garage | |
| Garage |
| Acreage | No |
| Fence Type | Fenced Yard |
| Sewer | Sanitary Sewer |
| Size Depth | 229 Ft |
| Size Frontage | 66 Ft |
| Size Irregular | 66 X 229 Ft |
| Size Total Text | 66 X 229 Ft |
| Zoning Description | R2 |
| Level | Type | Length | Width | Dimensions |
|---|---|---|---|---|
| Main Level | Bedroom | 3.442 m | 4.064 m | 3.442 m x 4.064 m |
| Main Level | Bedroom 2 | 3.36 m | 4.278 m | 3.36 m x 4.278 m |
| Main Level | Kitchen | 3.954 m | 3.537 m | 3.954 m x 3.537 m |
| Main Level | Bathroom | 1.497 m | 2.059 m | 1.497 m x 2.059 m |
| Main Level | Laundry Room | 1.498 m | 1.866 m | 1.498 m x 1.866 m |
| Main Level | Living Room | 2.757 m | 3.57 m | 2.757 m x 3.57 m |
| Main Level | Kitchen | 3.998 m | 3.477 m | 3.998 m x 3.477 m |
| Main Level | Living Room | 3.949 m | 3.452 m | 3.949 m x 3.452 m |
| Main Level | Bathroom | 3.041 m | 3.219 m | 3.041 m x 3.219 m |
| Main Level | Bedroom | 2.734 m | 3.536 m | 2.734 m x 3.536 m |
| Upper Level | Kitchen | 2.963 m | 2.831 m | 2.963 m x 2.831 m |
| Upper Level | Living Room | 4.172 m | 3.9 m | 4.172 m x 3.9 m |
| Upper Level | Bedroom | 4.132 m | 2.5 m | 4.132 m x 2.5 m |
| Upper Level | Bathroom | 1.811 m | 1.677 m | 1.811 m x 1.677 m |
| Cable | Available |
| Electricity | Installed |
| Sewer | Installed |

(905) 687-9229
(905) 687-3977
www.revelrealty.ca/

(905) 687-9229
(905) 687-3977
www.revelrealty.ca/
Contact us for more information