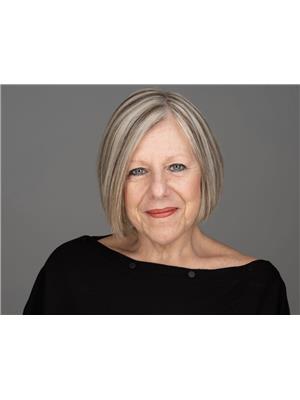Location, location,- 2+ bedroom two storey backing on to McMillian Park. This home boasts an updated kitchen, carpet free interior, main floor laundry and powder room, plus a formal dining room and bonus room. Upstairs you will find two large bedroom and an updated 4 piece bath. Character with modern updates. Vinyl windows, roof shingles replaced in 2016-fenced yard, patio, large shed and paved driveway with parking for 4 cars- Large unfinished basement with tons of storage. Close to canal parkway, schools and shopping. (id:36058)
2:00 pm
Ends at:3:30 pm
| MLS® Number | X12454850 |
| Property Type | Single Family |
| Community Name | 557 - Thorold Downtown |
| Amenities Near By | Place Of Worship, Public Transit |
| Community Features | Community Centre, School Bus |
| Equipment Type | Water Heater |
| Features | Flat Site, Carpet Free |
| Parking Space Total | 4 |
| Rental Equipment Type | Water Heater |
| Structure | Porch, Patio(s), Shed |
| Bathroom Total | 2 |
| Bedrooms Above Ground | 2 |
| Bedrooms Total | 2 |
| Age | 100+ Years |
| Appliances | Water Meter, All |
| Basement Type | Partial |
| Construction Style Attachment | Detached |
| Cooling Type | Central Air Conditioning |
| Exterior Finish | Vinyl Siding |
| Foundation Type | Concrete, Unknown |
| Half Bath Total | 1 |
| Heating Fuel | Natural Gas |
| Heating Type | Forced Air |
| Stories Total | 2 |
| Size Interior | 1,100 - 1,500 Ft2 |
| Type | House |
| Utility Water | Municipal Water |
| No Garage |
| Acreage | No |
| Fence Type | Fenced Yard |
| Land Amenities | Place Of Worship, Public Transit |
| Landscape Features | Landscaped |
| Sewer | Sanitary Sewer |
| Size Depth | 108 Ft ,9 In |
| Size Frontage | 40 Ft |
| Size Irregular | 40 X 108.8 Ft |
| Size Total Text | 40 X 108.8 Ft|under 1/2 Acre |
| Zoning Description | R3 |
| Level | Type | Length | Width | Dimensions |
|---|---|---|---|---|
| Second Level | Bedroom | 3.07 m | 4.6 m | 3.07 m x 4.6 m |
| Second Level | Bedroom 2 | 2.9 m | 3.07 m | 2.9 m x 3.07 m |
| Second Level | Bathroom | Measurements not available | ||
| Main Level | Kitchen | 4 m | 3.6 m | 4 m x 3.6 m |
| Main Level | Laundry Room | 2.13 m | 3.6 m | 2.13 m x 3.6 m |
| Main Level | Dining Room | 3.74 m | 3.3 m | 3.74 m x 3.3 m |
| Main Level | Living Room | 3.81 m | 3.74 m | 3.81 m x 3.74 m |
| Main Level | Bathroom | 2.13 m | 3.6 m | 2.13 m x 3.6 m |

(289) 362-3232
(289) 362-3230
www.boldtrealty.ca/
Contact us for more information