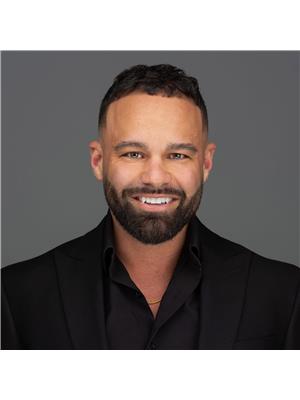GARAGE LOVERS! This 4-bedroom home delivers exceptional value with views of the Niagara River; perfect for families or anyone seeking space and lifestyle. Fully renovated with updated electrical, plumbing, insulation, windows, doors, baths, kitchen, flooring, and main-floor laundry. The open-concept main floor flows seamlessly through the kitchen, dining, and living areas, with a washroom on every level. Step outside to a 150 deep fenced lot featuring an entertainers paradise; a new deck built around the above-ground pool, offering true resort-style vibes. A 25 x 17 detached garage with 10 ceilings, 60-amp service, and insulation is perfect for hobbyists or extra storage. The long driveway easily fits 8+ vehicles or a boat. Only 2 minutes to the QEW, Peace Bridge, and Garrison Rd; a complete package combining comfort, convenience, and lifestyle. (id:36058)
| MLS® Number | X12453430 |
| Property Type | Single Family |
| Community Name | 332 - Central |
| Features | Carpet Free |
| Parking Space Total | 10 |
| Pool Type | Above Ground Pool |
| Bathroom Total | 3 |
| Bedrooms Above Ground | 4 |
| Bedrooms Total | 4 |
| Appliances | Water Meter, Water Heater, Dishwasher, Dryer, Stove, Washer, Refrigerator |
| Basement Development | Unfinished |
| Basement Type | Full (unfinished) |
| Construction Style Attachment | Detached |
| Exterior Finish | Vinyl Siding |
| Foundation Type | Stone, Block |
| Half Bath Total | 2 |
| Heating Fuel | Natural Gas |
| Heating Type | Radiant Heat |
| Stories Total | 2 |
| Size Interior | 1,500 - 2,000 Ft2 |
| Type | House |
| Utility Water | Municipal Water |
| Detached Garage | |
| Garage |
| Acreage | No |
| Sewer | Sanitary Sewer |
| Size Depth | 148 Ft ,6 In |
| Size Frontage | 45 Ft |
| Size Irregular | 45 X 148.5 Ft |
| Size Total Text | 45 X 148.5 Ft |
| Level | Type | Length | Width | Dimensions |
|---|---|---|---|---|
| Second Level | Bathroom | 2.66 m | 1.98 m | 2.66 m x 1.98 m |
| Second Level | Bedroom | 3.6 m | 2.79 m | 3.6 m x 2.79 m |
| Second Level | Bedroom | 3.3 m | 3.68 m | 3.3 m x 3.68 m |
| Second Level | Primary Bedroom | 3.04 m | 4.34 m | 3.04 m x 4.34 m |
| Second Level | Bedroom | 3.86 m | 2.97 m | 3.86 m x 2.97 m |
| Main Level | Foyer | 2.89 m | 2.79 m | 2.89 m x 2.79 m |
| Main Level | Bathroom | 1.82 m | 1.01 m | 1.82 m x 1.01 m |
| Main Level | Living Room | 4.01 m | 5.02 m | 4.01 m x 5.02 m |
| Main Level | Kitchen | 3.98 m | 4.06 m | 3.98 m x 4.06 m |
| Main Level | Dining Room | 3.02 m | 4.06 m | 3.02 m x 4.06 m |
| Main Level | Laundry Room | 1.82 m | 0.88 m | 1.82 m x 0.88 m |
https://www.realtor.ca/real-estate/28970119/31-murray-street-fort-erie-central-332-central

(905) 356-9600
www.remaxniagara.ca/
Contact us for more information