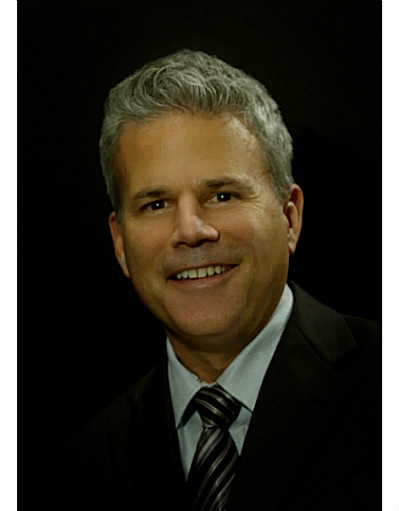Immaculate Family Home with Full Finished Basement with Seperate Entrance (Great Apartment) with 2nd kitchen in basement , 3rd Bedroom & 2nd 4pc bathroom in basement. Upstairs Huge Open Concept Kitchen with island & large breakfast area with patio doors to Private deck overlooking resort backyard. 2 BRS upstairs & 4 pc bathroom. 2nd basement entrance from garage. Private fenced backyard. You will be Impressed! ** This is a linked property.** (id:36058)
| MLS® Number | X12323971 |
| Property Type | Single Family |
| Community Name | 213 - Ascot |
| Amenities Near By | Public Transit, Schools |
| Community Features | School Bus |
| Features | Flat Site, Lighting |
| Parking Space Total | 8 |
| Structure | Deck, Patio(s), Shed |
| Bathroom Total | 2 |
| Bedrooms Above Ground | 2 |
| Bedrooms Below Ground | 1 |
| Bedrooms Total | 3 |
| Age | 16 To 30 Years |
| Appliances | Garage Door Opener Remote(s), Water Meter |
| Architectural Style | Raised Bungalow |
| Basement Development | Finished |
| Basement Features | Walk Out, Separate Entrance |
| Basement Type | N/a (finished), N/a |
| Construction Style Attachment | Detached |
| Cooling Type | Central Air Conditioning |
| Exterior Finish | Brick, Vinyl Siding |
| Fireplace Present | Yes |
| Foundation Type | Poured Concrete |
| Heating Fuel | Natural Gas |
| Heating Type | Forced Air |
| Stories Total | 1 |
| Size Interior | 1,100 - 1,500 Ft2 |
| Type | House |
| Utility Water | Municipal Water |
| Attached Garage | |
| Garage |
| Acreage | No |
| Fence Type | Fully Fenced, Fenced Yard |
| Land Amenities | Public Transit, Schools |
| Landscape Features | Landscaped |
| Sewer | Sanitary Sewer |
| Size Depth | 121 Ft ,4 In |
| Size Frontage | 54 Ft ,8 In |
| Size Irregular | 54.7 X 121.4 Ft |
| Size Total Text | 54.7 X 121.4 Ft |
| Zoning Description | R1e, R4 |
| Level | Type | Length | Width | Dimensions |
|---|---|---|---|---|
| Basement | Bedroom | 3.14 m | 4.66 m | 3.14 m x 4.66 m |
| Basement | Bathroom | Measurements not available | ||
| Basement | Laundry Room | 2.44 m | 5.33 m | 2.44 m x 5.33 m |
| Basement | Recreational, Games Room | 3.87 m | 9.14 m | 3.87 m x 9.14 m |
| Basement | Kitchen | 5.36 m | 2.74 m | 5.36 m x 2.74 m |
| Main Level | Foyer | 2.13 m | 2.07 m | 2.13 m x 2.07 m |
| Main Level | Living Room | 3.96 m | 3.05 m | 3.96 m x 3.05 m |
| Main Level | Dining Room | 3.66 m | 3.05 m | 3.66 m x 3.05 m |
| Main Level | Kitchen | 4.88 m | 3.75 m | 4.88 m x 3.75 m |
| Main Level | Primary Bedroom | 3.96 m | 3.65 m | 3.96 m x 3.65 m |
| Main Level | Bedroom 2 | 3.81 m | 3.66 m | 3.81 m x 3.66 m |
| Main Level | Bathroom | Measurements not available | ||
| Main Level | Eating Area | 3.66 m | 3.66 m | 3.66 m x 3.66 m |
| Cable | Available |
| Electricity | Installed |
| Sewer | Installed |
https://www.realtor.ca/real-estate/28688801/8292-feren-drive-s-niagara-falls-ascot-213-ascot


(905) 356-9100
(905) 356-0835
www.century21today.ca/
Contact us for more information