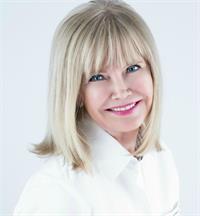Maintenance, Water, Common Area Maintenance, Insurance, Heat
$618.91 Monthly77 Yates Condominiums - upscale, upbeat and uptown. This exclusive 5 yr young residence is on a heritage street within walking distance of live theatre, major sporting events, world famous Montebello park, farmers market, restaurants, shopping, world class golfing, the hospital and numerous wineries are a short drive away. The exclusive 77 Yates has only 37 units and sits on a valley, two levels of owned indoor parking and two levels of owned storage rooms. Club 77 the roof top amenity centre is a "wow" factor. State of the art bright exercise room, party/lounge room with 3 appliances and long bar. Outdoor roof patio with numerous seating areas, firetable, 3 gas BBQs and westerly sunset views over the valley and the river. Suite 509 boasts 2 bedrooms, both with ensuites, open living, dining and kitchen, laundry room with full size Whirpool washer and dryer and a sink. Fisher and Paykel induction stove, french door fridge and dishwasher. Spend hours on your private 30' x 9' covered terrace with its own storage room. Lots of beautiful living space. Price includes HST, owned indoor parking and owned storage room. (id:36058)
| MLS® Number | X12313368 |
| Property Type | Single Family |
| Community Name | 451 - Downtown |
| Amenities Near By | Golf Nearby, Hospital, Park, Public Transit |
| Community Features | Pets Allowed With Restrictions |
| Easement | Other, None |
| Equipment Type | Water Heater |
| Features | Wooded Area, Backs On Greenbelt, Waterway, Conservation/green Belt, Elevator, Balcony, Carpet Free, In Suite Laundry |
| Parking Space Total | 1 |
| Rental Equipment Type | Water Heater |
| Structure | Porch |
| View Type | City View |
| Water Front Type | Waterfront |
| Bathroom Total | 2 |
| Bedrooms Above Ground | 2 |
| Bedrooms Total | 2 |
| Age | 0 To 5 Years |
| Amenities | Party Room, Visitor Parking, Exercise Centre, Separate Heating Controls, Storage - Locker |
| Appliances | Barbeque, Garage Door Opener Remote(s), Intercom, Water Heater, Dishwasher, Dryer, Microwave, Stove, Washer, Refrigerator |
| Basement Type | None |
| Cooling Type | Central Air Conditioning |
| Exterior Finish | Concrete, Stucco |
| Fire Protection | Controlled Entry, Smoke Detectors |
| Foundation Type | Poured Concrete |
| Heating Fuel | Other |
| Heating Type | Forced Air |
| Size Interior | 1,600 - 1,799 Ft2 |
| Type | Apartment |
| Attached Garage | |
| Garage | |
| Inside Entry |
| Access Type | Public Road, Year-round Access |
| Acreage | No |
| Land Amenities | Golf Nearby, Hospital, Park, Public Transit |
| Landscape Features | Landscaped |
| Level | Type | Length | Width | Dimensions |
|---|---|---|---|---|
| Main Level | Foyer | 1.7983 m | 1.5545 m | 1.7983 m x 1.5545 m |
| Main Level | Bathroom | 4.8768 m | 3.048 m | 4.8768 m x 3.048 m |
| Main Level | Other | 2.9261 m | 1.7069 m | 2.9261 m x 1.7069 m |
| Main Level | Bathroom | 2.0117 m | 1.1887 m | 2.0117 m x 1.1887 m |
| Main Level | Laundry Room | 3.3528 m | 1.8288 m | 3.3528 m x 1.8288 m |
| Main Level | Kitchen | 4.572 m | 3.6271 m | 4.572 m x 3.6271 m |
| Main Level | Den | 3.5662 m | 2.6213 m | 3.5662 m x 2.6213 m |
| Main Level | Dining Room | 3.9624 m | 2.4384 m | 3.9624 m x 2.4384 m |
| Main Level | Living Room | 4.8768 m | 3.9624 m | 4.8768 m x 3.9624 m |
| Main Level | Primary Bedroom | 4.2672 m | 3.6576 m | 4.2672 m x 3.6576 m |
| Main Level | Other | 2.4079 m | 2.347 m | 2.4079 m x 2.347 m |
| Main Level | Bedroom | 3.5662 m | 1.524 m | 3.5662 m x 1.524 m |
https://www.realtor.ca/real-estate/28666151/509-77-yates-street-st-catharines-downtown-451-downtown


(905) 687-9229
(905) 687-3977
www.mcgarrrealty.com/
Contact us for more information